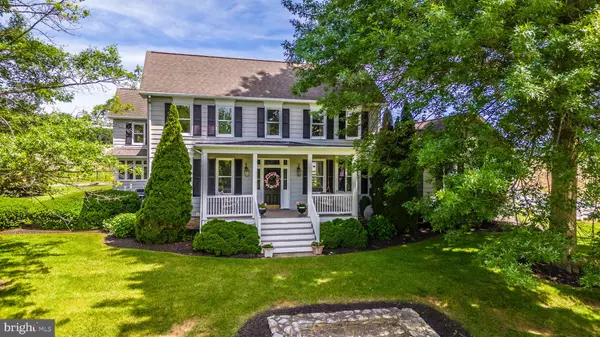
4 Beds
3 Baths
4,875 SqFt
4 Beds
3 Baths
4,875 SqFt
Key Details
Property Type Single Family Home
Sub Type Detached
Listing Status Active
Purchase Type For Sale
Square Footage 4,875 sqft
Price per Sqft $245
Subdivision Kellerton
MLS Listing ID MDFR2042710
Style Farmhouse/National Folk,Colonial,Traditional,Other
Bedrooms 4
Full Baths 2
Half Baths 1
HOA Fees $90/mo
HOA Y/N Y
Abv Grd Liv Area 4,875
Originating Board BRIGHT
Year Built 1900
Annual Tax Amount $5,334
Tax Year 2022
Lot Size 1.910 Acres
Acres 1.91
Property Description
Location
State MD
County Frederick
Zoning R
Rooms
Other Rooms Living Room, Dining Room, Primary Bedroom, Bedroom 2, Bedroom 3, Kitchen, Family Room, Library, Breakfast Room, 2nd Stry Fam Ovrlk, Sun/Florida Room, Office, Bathroom 1, Bathroom 2
Basement Full, Interior Access, Outside Entrance, Poured Concrete, Shelving, Unfinished, Walkout Stairs, Sump Pump, Workshop, Other
Main Level Bedrooms 1
Interior
Interior Features Additional Stairway, Attic, Bar, Breakfast Area, Built-Ins, Carpet, Ceiling Fan(s), Dining Area, Double/Dual Staircase, Exposed Beams, Family Room Off Kitchen, Floor Plan - Traditional, Formal/Separate Dining Room, Kitchen - Eat-In, Kitchen - Island, Kitchen - Table Space, Laundry Chute, Pantry, Primary Bath(s), Bathroom - Stall Shower, Store/Office, Bathroom - Tub Shower, Upgraded Countertops, Wainscotting, Walk-in Closet(s), Wet/Dry Bar, Window Treatments, Wood Floors, Other, Skylight(s), Recessed Lighting, Floor Plan - Open, Crown Moldings, Kitchen - Country
Hot Water Electric
Heating Heat Pump(s), Forced Air, Programmable Thermostat, Zoned
Cooling Central A/C, Ceiling Fan(s), Heat Pump(s), Programmable Thermostat, Zoned
Flooring Carpet, Ceramic Tile, Hardwood, Wood
Fireplaces Number 3
Fireplaces Type Equipment, Fireplace - Glass Doors, Mantel(s), Stone, Wood, Other
Equipment Built-In Range, Central Vacuum, Dishwasher, Disposal, Dryer, Dryer - Front Loading, Exhaust Fan, Extra Refrigerator/Freezer, Icemaker, Microwave, Oven/Range - Electric, Range Hood, Refrigerator, Washer
Furnishings No
Fireplace Y
Window Features Bay/Bow,Casement,Double Pane,Screens,Skylights,Transom,Wood Frame
Appliance Built-In Range, Central Vacuum, Dishwasher, Disposal, Dryer, Dryer - Front Loading, Exhaust Fan, Extra Refrigerator/Freezer, Icemaker, Microwave, Oven/Range - Electric, Range Hood, Refrigerator, Washer
Heat Source Electric
Laundry Main Floor, Dryer In Unit, Washer In Unit
Exterior
Exterior Feature Patio(s), Porch(es), Enclosed, Screened
Garage Garage - Rear Entry, Garage Door Opener, Oversized, Other
Garage Spaces 10.0
Fence Decorative, Partially, Vinyl, Wood, Other
Waterfront N
Water Access N
View Scenic Vista, Other, Mountain
Roof Type Architectural Shingle
Accessibility None
Porch Patio(s), Porch(es), Enclosed, Screened
Parking Type Detached Garage, Driveway, Off Street
Total Parking Spaces 10
Garage Y
Building
Lot Description Adjoins - Open Space, Front Yard, Landscaping, Premium, Rear Yard, SideYard(s), Other, Level, Open
Story 3
Foundation Slab, Stone, Block
Sewer Gravity Sept Fld, Private Septic Tank, Public Sewer
Water Public, Other
Architectural Style Farmhouse/National Folk, Colonial, Traditional, Other
Level or Stories 3
Additional Building Above Grade, Below Grade
Structure Type 2 Story Ceilings,Beamed Ceilings,Other,Paneled Walls,Plaster Walls,Dry Wall,Cathedral Ceilings,High
New Construction N
Schools
School District Frederick County Public Schools
Others
Senior Community No
Tax ID 1121429120
Ownership Fee Simple
SqFt Source Estimated
Security Features Monitored,Security System
Acceptable Financing Cash, Conventional, VA
Horse Property N
Listing Terms Cash, Conventional, VA
Financing Cash,Conventional,VA
Special Listing Condition Standard


"My job is to find and attract mastery-based agents to the office, protect the culture, and make sure everyone is happy! "






