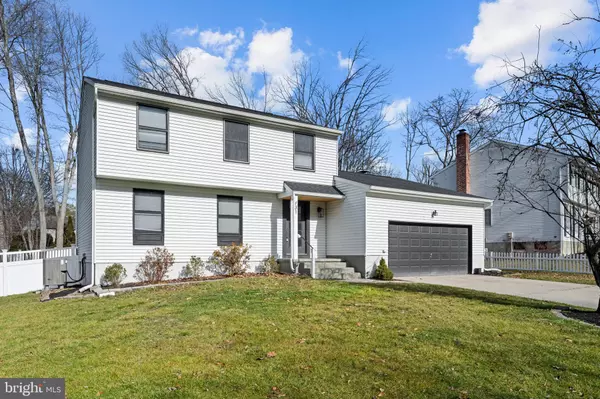
3 Beds
3 Baths
2,282 SqFt
3 Beds
3 Baths
2,282 SqFt
Key Details
Property Type Single Family Home
Sub Type Detached
Listing Status Under Contract
Purchase Type For Sale
Square Footage 2,282 sqft
Price per Sqft $188
Subdivision Wedgewood Forest
MLS Listing ID NJGL2038808
Style Traditional
Bedrooms 3
Full Baths 2
Half Baths 1
HOA Y/N N
Abv Grd Liv Area 2,282
Originating Board BRIGHT
Year Built 1980
Annual Tax Amount $8,809
Tax Year 2022
Property Description
The Seller’s newly constructed home is nearly completed and they are ready to sell.
Welcome to 31 Goodwin Pkwy in the desirable Wedgwood Forest community! This updated home features numerous upgrades that are sure to impress.
The exterior boasts newer roof, gutters, and gutter guards, ensuring peace of mind for years to come. As you step inside, you'll notice the attention to detail with newer interior doors and trim.
The three bathrooms have been completely updated, adding a touch of modern elegance. The fresh and bright ambience is further enhanced by newer light fixtures throughout.
The functional and stylish kitchen is beautifully equipped and ready to assist with all of your cooking and entertaining needs. Rear yard access is made easy with the kitchen sliders that open to a rear deck, perfect for enjoying outdoor meals or simply basking in the sunshine.
Cozy up in the family room, complete with an electric insert brick fireplace to add warmth and charm.
The finished basement offers versatile space, featuring a large great room that can be used for various purposes such as a private office, playroom, or even a fourth bedroom. Additionally, there is a laundry room for added convenience.
For your privacy and security, the entire yard is fully fenced in.
Add to this, a newer washer, dryer, range, hot water heater, and garbage disposal.
All of this along with an award winning school district, and close proximity to great dining and shopping options, you'll want to call today to schedule your personal tou
Location
State NJ
County Gloucester
Area Washington Twp (20818)
Zoning PR1
Rooms
Other Rooms Living Room, Dining Room, Primary Bedroom, Bedroom 2, Bedroom 3, Kitchen, Game Room, Family Room, Laundry, Office, Primary Bathroom
Basement Interior Access, Partially Finished, Sump Pump, Windows
Interior
Interior Features Ceiling Fan(s), Crown Moldings, Floor Plan - Traditional, Formal/Separate Dining Room, Kitchen - Eat-In, Kitchen - Island, Primary Bath(s), Recessed Lighting
Hot Water Electric
Heating Forced Air, Heat Pump - Electric BackUp
Cooling Central A/C
Inclusions Washer, dryer, refrigerator, window treatments, electric fireplace and shed, 'As Is'
Equipment Built-In Microwave, Built-In Range, Dishwasher, Dryer - Electric, Oven/Range - Electric, Refrigerator, Washer - Front Loading
Appliance Built-In Microwave, Built-In Range, Dishwasher, Dryer - Electric, Oven/Range - Electric, Refrigerator, Washer - Front Loading
Heat Source Electric, Natural Gas Available
Exterior
Exterior Feature Deck(s), Porch(es)
Garage Inside Access
Garage Spaces 2.0
Fence Fully, Vinyl
Waterfront N
Water Access N
Roof Type Shingle
Accessibility None
Porch Deck(s), Porch(es)
Parking Type Attached Garage, Driveway
Attached Garage 2
Total Parking Spaces 2
Garage Y
Building
Story 2
Foundation Block
Sewer Public Sewer
Water Public
Architectural Style Traditional
Level or Stories 2
Additional Building Above Grade, Below Grade
New Construction N
Schools
High Schools Washington Twp. H.S.
School District Washington Township Public Schools
Others
Senior Community No
Tax ID 18-00198 06-00018
Ownership Fee Simple
SqFt Source Estimated
Acceptable Financing Cash, Conventional, FHA
Listing Terms Cash, Conventional, FHA
Financing Cash,Conventional,FHA
Special Listing Condition Standard


"My job is to find and attract mastery-based agents to the office, protect the culture, and make sure everyone is happy! "






