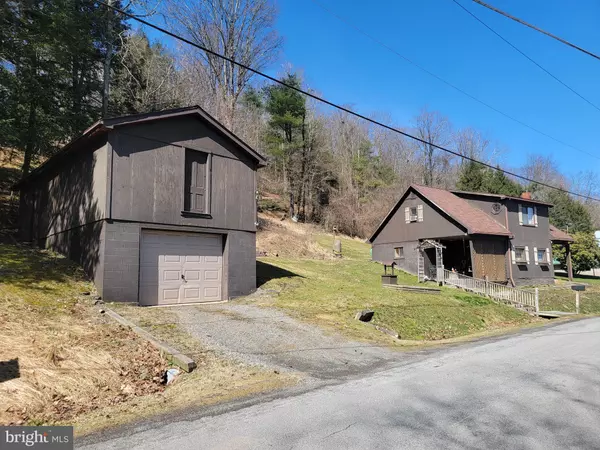
1 Bed
1 Bath
1,150 SqFt
1 Bed
1 Bath
1,150 SqFt
Key Details
Property Type Single Family Home
Sub Type Detached
Listing Status Active
Purchase Type For Sale
Square Footage 1,150 sqft
Price per Sqft $173
Subdivision None Available
MLS Listing ID PACO2000296
Style Other
Bedrooms 1
Full Baths 1
HOA Y/N N
Abv Grd Liv Area 1,150
Originating Board BRIGHT
Year Built 1902
Annual Tax Amount $1,134
Tax Year 2023
Lot Size 0.800 Acres
Acres 0.8
Property Description
Location
State PA
County Columbia
Area Benton Twp (14203)
Zoning RESIDENTIAL
Rooms
Other Rooms Living Room, Kitchen, Bedroom 1, Loft, Utility Room, Bonus Room
Main Level Bedrooms 1
Interior
Interior Features Ceiling Fan(s), Combination Dining/Living, Combination Kitchen/Dining, Floor Plan - Open, Kitchen - Country, Kitchen - Eat-In, Kitchen - Island, Spiral Staircase, Walk-in Closet(s), Wood Floors, Pantry
Hot Water Instant Hot Water, Propane
Heating Baseboard - Hot Water
Cooling Ceiling Fan(s)
Flooring Wood
Fireplaces Number 1
Fireplaces Type Stone, Gas/Propane, Insert
Equipment Dryer - Electric, Instant Hot Water, Oven/Range - Electric, Refrigerator, Washer, Water Heater - Tankless
Furnishings No
Fireplace Y
Window Features Sliding,Replacement
Appliance Dryer - Electric, Instant Hot Water, Oven/Range - Electric, Refrigerator, Washer, Water Heater - Tankless
Heat Source Propane - Leased
Laundry Main Floor, Has Laundry
Exterior
Exterior Feature Porch(es), Roof
Garage Garage - Front Entry, Other
Garage Spaces 2.0
Utilities Available Cable TV Available, Electric Available, Phone Available, Propane
Water Access N
View Mountain, Trees/Woods
Roof Type Asphalt,Fiberglass
Street Surface Black Top
Accessibility 2+ Access Exits
Porch Porch(es), Roof
Road Frontage Boro/Township, State, Public
Total Parking Spaces 2
Garage Y
Building
Lot Description Not In Development, Open, Partly Wooded, Road Frontage, Rural, SideYard(s), Trees/Wooded, Year Round Access, Rear Yard
Story 2
Foundation Slab, Block
Sewer On Site Septic
Water Well
Architectural Style Other
Level or Stories 2
Additional Building Above Grade, Below Grade
Structure Type Cathedral Ceilings,Beamed Ceilings,Wood Ceilings,Wood Walls
New Construction N
Schools
Elementary Schools L.R. Appleman
Middle Schools Benton Middle-Senior
High Schools Benton Middle-Senior
School District Benton Area
Others
Senior Community No
Tax ID 32 02 01500
Ownership Fee Simple
SqFt Source Estimated
Acceptable Financing Cash, Conventional
Horse Property N
Listing Terms Cash, Conventional
Financing Cash,Conventional
Special Listing Condition Standard


"My job is to find and attract mastery-based agents to the office, protect the culture, and make sure everyone is happy! "






