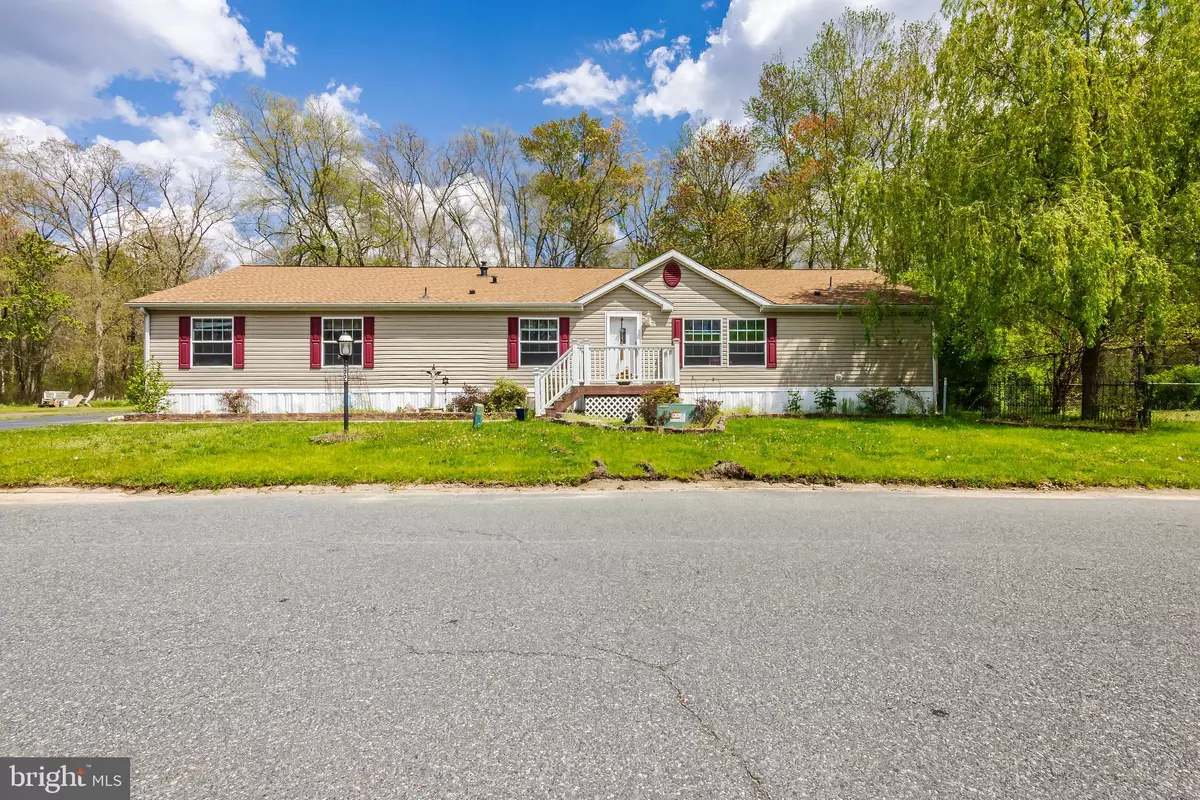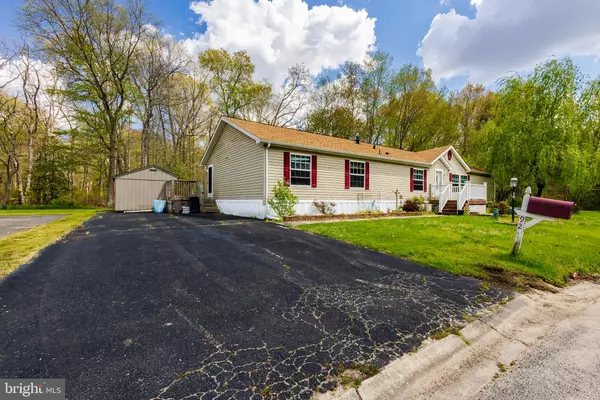
4 Beds
3 Baths
2,400 SqFt
4 Beds
3 Baths
2,400 SqFt
Key Details
Property Type Manufactured Home
Sub Type Manufactured
Listing Status Under Contract
Purchase Type For Sale
Square Footage 2,400 sqft
Price per Sqft $77
Subdivision Harding Woods
MLS Listing ID NJSA2010792
Style Ranch/Rambler
Bedrooms 4
Full Baths 3
HOA Y/N N
Abv Grd Liv Area 2,400
Originating Board BRIGHT
Land Lease Amount 756.0
Land Lease Frequency Monthly
Year Built 2006
Tax Year 2015
Property Description
The dining room seamlessly flows from the living room into the kitchen, creating an ideal setting for gatherings and everyday meals. Step from the dining room into the 4-seasons room through the French doors, where expansive windows offer serene views of nature and a gas fireplace will keep you warm in the winter. With two access points to the backyard, this room provides a seamless connection to the outdoors.
Adjacent to the dining room, the kitchen awaits with a full suite of stainless steel appliances, featuring a fridge, electric stove, microwave, and dishwasher. Complemented by a double sink, expansive center island, pantry closet, and abundant cabinetry, this kitchen offers ample storage and workspace for all your culinary pursuits.
The family room includes a cozy corner wood burning fireplace, providing a warm ambiance for relaxed evenings nestled up on the couch. Conveniently tucked away off the family room, a hallway with a large storage closet for linens leads to Bedrooms 2 and 3, each offering their own sanctuary, sharing a full bathroom with private access. On the other side of the family room, a second hallway features easy access to Bedroom 4, providing privacy and versatility. A third full bathroom and a convenient doorway leads directly to the laundry room, ensuring seamless functionality for daily living. Practicality meets convenience in the laundry room, equipped with a washer, dryer, and ample storage space for laundry essentials.
A side entry/exit adds functionality, while the instant hot water heater ensures efficiency. Outside, the backyard invites you to indulge in outdoor activities and gatherings, with room for the grill and a storage shed for all your outdoor things. Roof replaced in 2020. Experience the epitome of comfort and tranquility in this sprawling manufactured home in Harding Woods. Schedule your tour today and make this haven yours!
Location
State NJ
County Salem
Area Pittsgrove Twp (21711)
Zoning RES
Rooms
Other Rooms Living Room, Dining Room, Primary Bedroom, Bedroom 2, Bedroom 3, Kitchen, Family Room, Bedroom 1, Sun/Florida Room, Laundry, Other, Bathroom 1, Bathroom 2, Bathroom 3, Attic
Main Level Bedrooms 4
Interior
Interior Features Kitchen - Island, Butlers Pantry, Kitchen - Eat-In
Hot Water Natural Gas
Heating Forced Air
Cooling Central A/C
Flooring Luxury Vinyl Plank, Vinyl, Ceramic Tile, Partially Carpeted, Other
Fireplaces Number 1
Fireplaces Type Corner, Fireplace - Glass Doors
Inclusions Kitchen Appliances (Refrigerator, Stove, Dishwasher, Microwave), Washer, Dryer, Gas Fireplace in 4 Seasons Room. All in "As-Is" condition.
Equipment Built-In Microwave, Dryer, Instant Hot Water, Oven/Range - Electric, Refrigerator, Stainless Steel Appliances, Stove, Washer, Water Heater - Tankless
Fireplace Y
Appliance Built-In Microwave, Dryer, Instant Hot Water, Oven/Range - Electric, Refrigerator, Stainless Steel Appliances, Stove, Washer, Water Heater - Tankless
Heat Source Natural Gas
Laundry Main Floor, Has Laundry, Dryer In Unit, Washer In Unit
Exterior
Exterior Feature Porch(es)
Garage Spaces 3.0
Amenities Available Basketball Courts, Club House, Community Center, Pool - Outdoor, Swimming Pool, Volleyball Courts, Billiard Room
Water Access N
View Trees/Woods, Street
Roof Type Shingle
Street Surface Paved
Accessibility Doors - Swing In
Porch Porch(es)
Total Parking Spaces 3
Garage N
Building
Lot Description Backs to Trees, Corner, Front Yard, Rear Yard
Story 1
Sewer Community Septic Tank, Private Septic Tank
Water Private/Community Water
Architectural Style Ranch/Rambler
Level or Stories 1
Additional Building Above Grade
New Construction N
Schools
Elementary Schools Pittsgrove Township
Middle Schools Pittsgrove Twp. M.S.
High Schools Arthur P Schalick
School District Pittsgrove Township Public Schools
Others
Pets Allowed Y
HOA Fee Include Common Area Maintenance,Pool(s),Recreation Facility,Trash
Senior Community No
Ownership Land Lease
SqFt Source Estimated
Horse Property N
Special Listing Condition Standard
Pets Description Number Limit


"My job is to find and attract mastery-based agents to the office, protect the culture, and make sure everyone is happy! "






