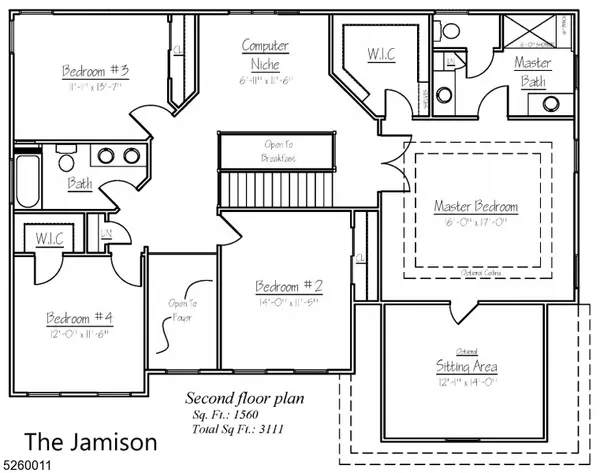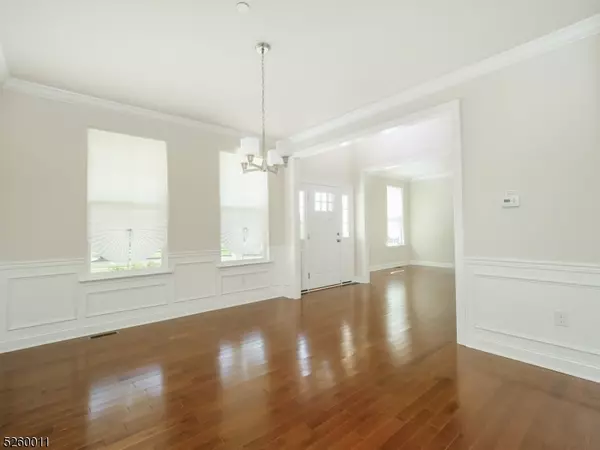
4 Beds
2.5 Baths
19,776 SqFt
4 Beds
2.5 Baths
19,776 SqFt
Key Details
Property Type Single Family Home
Sub Type Single Family
Listing Status Under Contract
Purchase Type For Sale
Square Footage 19,776 sqft
Price per Sqft $50
Subdivision Creekside Estates(Preserve)
MLS Listing ID 3899923
Style Colonial
Bedrooms 4
Full Baths 2
Half Baths 1
HOA Fees $817/ann
HOA Y/N Yes
Year Built 2024
Annual Tax Amount $2,429
Tax Year 2022
Lot Size 4.460 Acres
Property Description
Location
State NJ
County Hunterdon
Zoning RR-4
Rooms
Family Room 16x23
Basement Full, Unfinished
Master Bathroom Soaking Tub, Stall Shower
Master Bedroom Full Bath, Walk-In Closet
Dining Room Formal Dining Room
Kitchen Center Island, Eat-In Kitchen, Pantry
Interior
Interior Features CODetect, CeilHigh, SmokeDet, SoakTub, StallShw, StallTub, TubShowr, WlkInCls
Heating Gas-Natural
Cooling 1 Unit, Central Air
Flooring Carpeting, Tile, Wood
Fireplaces Number 1
Fireplaces Type Family Room, Gas Fireplace
Heat Source Gas-Natural
Exterior
Exterior Feature Vinyl Siding
Garage Attached, InEntrnc
Garage Spaces 3.0
Utilities Available All Underground, Electric, Gas In Street
Roof Type Asphalt Shingle
Building
Lot Description Open Lot
Sewer Septic
Water Private, Well
Architectural Style Colonial
Others
Pets Allowed Cats OK, Dogs OK, Yes
Senior Community No
Ownership Fee Simple


"My job is to find and attract mastery-based agents to the office, protect the culture, and make sure everyone is happy! "






