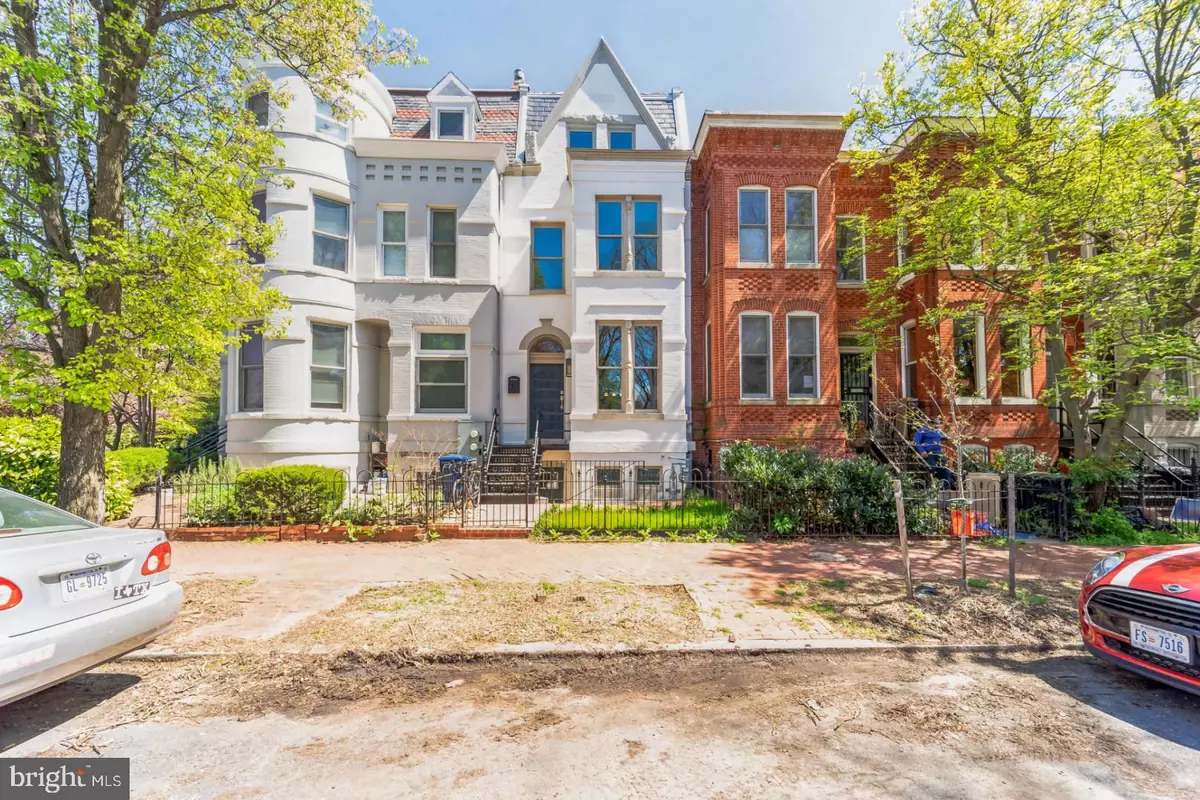
4 Beds
4 Baths
2,124 SqFt
4 Beds
4 Baths
2,124 SqFt
Key Details
Property Type Townhouse
Sub Type Interior Row/Townhouse
Listing Status Under Contract
Purchase Type For Sale
Square Footage 2,124 sqft
Price per Sqft $692
Subdivision Capitol Hill
MLS Listing ID DCDC2141376
Style Contemporary
Bedrooms 4
Full Baths 3
Half Baths 1
HOA Y/N N
Abv Grd Liv Area 2,124
Originating Board BRIGHT
Year Built 1908
Annual Tax Amount $7,052
Tax Year 2022
Lot Size 564 Sqft
Acres 0.01
Property Description
Location
State DC
County Washington
Zoning 011-RESIDENTIAL-SINGLE FA
Rooms
Other Rooms Living Room, Bedroom 2, Bedroom 3, Bedroom 4, Kitchen, Bedroom 1, Bathroom 2, Bathroom 3, Half Bath
Basement Fully Finished
Interior
Interior Features Attic, Built-Ins, Ceiling Fan(s), Crown Moldings, Kitchen - Eat-In, Primary Bath(s), Pantry, Bathroom - Soaking Tub, Bathroom - Tub Shower, Wood Floors
Hot Water Electric, Tankless
Heating Forced Air
Cooling Central A/C
Fireplaces Number 1
Fireplaces Type Gas/Propane
Equipment Refrigerator, Dishwasher, Stove, Built-In Microwave
Fireplace Y
Appliance Refrigerator, Dishwasher, Stove, Built-In Microwave
Heat Source Natural Gas
Exterior
Waterfront N
Water Access N
Accessibility None
Parking Type On Street
Garage N
Building
Story 3
Foundation Brick/Mortar
Sewer Public Sewer
Water Public
Architectural Style Contemporary
Level or Stories 3
Additional Building Above Grade
New Construction N
Schools
School District District Of Columbia Public Schools
Others
Pets Allowed Y
Senior Community No
Tax ID 0943//0801
Ownership Fee Simple
SqFt Source Estimated
Acceptable Financing Cash, Conventional, FHA, FHA 203(k), FHA 203(b), VA, Seller Financing
Listing Terms Cash, Conventional, FHA, FHA 203(k), FHA 203(b), VA, Seller Financing
Financing Cash,Conventional,FHA,FHA 203(k),FHA 203(b),VA,Seller Financing
Special Listing Condition Standard
Pets Description No Pet Restrictions


"My job is to find and attract mastery-based agents to the office, protect the culture, and make sure everyone is happy! "






