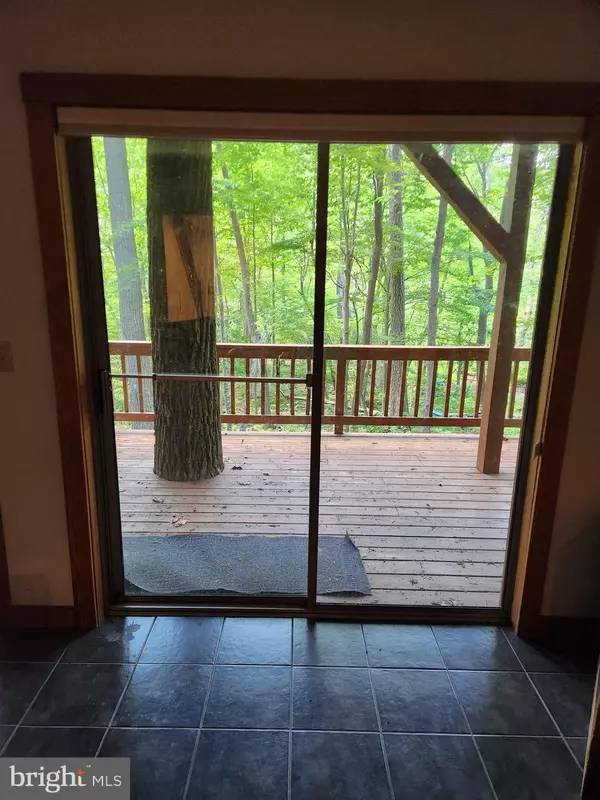
5 Beds
5 Baths
3,578 SqFt
5 Beds
5 Baths
3,578 SqFt
Key Details
Property Type Single Family Home
Sub Type Detached
Listing Status Active
Purchase Type For Sale
Square Footage 3,578 sqft
Price per Sqft $195
Subdivision Wintergreen Resort
MLS Listing ID VANL2000368
Style Cape Cod
Bedrooms 5
Full Baths 4
Half Baths 1
HOA Fees $2,067/ann
HOA Y/N Y
Abv Grd Liv Area 2,077
Originating Board BRIGHT
Year Built 1991
Annual Tax Amount $1,549
Tax Year 2023
Lot Size 1.130 Acres
Acres 1.13
Lot Dimensions 0.00 x 0.00
Property Description
This stunning property is situated on a sprawling 1.13-acre wooded lot, this exceptional property boasts a picturesque running creek that gently meanders through the landscape, enhancing the peaceful ambiance with its soothing sounds. Just a short hike downstream of the property, the Upper Shamokin waterfall cascades, creating a breathtaking backdrop. This idyllic haven not only provides direct access to the historic Old Appalachian Trail, but also offers seamless entry points to a network of hiking trails and scenic overlooks right from your own backyard. Imagine embarking on adventures through lush forests and scenic vistas, all just steps away from your home. Adjacent to the property lies an additional 0.5 acre unbuildable lot providing parking and enormous boulders that extend the sense of privacy and exclusivity. This space ensures an unobstructed view and a feeling of spaciousness rarely found in today's bustling world.
Beyond the borders of this exceptional retreat, discover a wealth of recreational opportunities. Nearby lakes beckon for tranquil days, while local wineries and breweries invite you to savor the flavors of the region. Historical sites offer glimpses into the area's rich heritage, and hiking trails lead to stunning overlooks that reveal panoramic vistas of rolling hills and distant horizons. A nature preserve and a short hike nearby provide sanctuary for diverse wildlife and peaceful walks amidst untouched beauty. In the winter months, indulge in the thrill of skiing and snowboarding, or enjoy the simple pleasures of tubing down snow-covered slopes. The Wintergreen HOA offers amenities including swimming pools, tennis courts, pickleball courts, and basketball courts, catering to every lifestyle and fitness preference. For golf enthusiasts, access two stunning golf courses renowned for their challenging layouts and scenic views.
This property represents a rare opportunity to own a piece of paradise where nature's beauty converges with modern comforts and recreational indulgence. Whether seeking a tranquil retreat or an active lifestyle immersed in outdoor adventures, this remarkable estate offers the best of both worlds, promising a lifestyle of unparalleled serenity and enjoyment.
Location
State VA
County Nelson
Zoning R
Direction North
Rooms
Other Rooms Primary Bedroom
Basement Daylight, Full, Fully Finished, Heated, Improved, Windows
Main Level Bedrooms 1
Interior
Interior Features Breakfast Area, Built-Ins, Butlers Pantry, Carpet, Cedar Closet(s), Ceiling Fan(s), Combination Dining/Living, Combination Kitchen/Dining, Entry Level Bedroom, Floor Plan - Open, Pantry, Primary Bath(s), Window Treatments
Hot Water Electric
Heating Programmable Thermostat, Hot Water & Baseboard - Electric, Wood Burn Stove
Cooling Programmable Thermostat, Ductless/Mini-Split
Flooring Carpet, Ceramic Tile, Hardwood
Fireplaces Number 3
Fireplaces Type Mantel(s), Fireplace - Glass Doors, Stone, Screen
Inclusions Fully Furnished
Equipment Built-In Microwave, Dishwasher, Disposal, Dryer - Electric, Refrigerator, Stainless Steel Appliances, Washer, ENERGY STAR Refrigerator, ENERGY STAR Dishwasher, Icemaker, Intercom, Microwave, Oven - Self Cleaning, Oven - Single, Water Heater
Furnishings Yes
Fireplace Y
Window Features Screens,Sliding
Appliance Built-In Microwave, Dishwasher, Disposal, Dryer - Electric, Refrigerator, Stainless Steel Appliances, Washer, ENERGY STAR Refrigerator, ENERGY STAR Dishwasher, Icemaker, Intercom, Microwave, Oven - Self Cleaning, Oven - Single, Water Heater
Heat Source Electric
Laundry Dryer In Unit, Main Floor, Washer In Unit
Exterior
Exterior Feature Balconies- Multiple, Deck(s)
Utilities Available Electric Available, Sewer Available, Water Available
Water Access N
View Creek/Stream, Mountain, Scenic Vista, Trees/Woods, Water
Roof Type Shingle,Composite
Street Surface Approved,Paved
Accessibility Level Entry - Main, 2+ Access Exits
Porch Balconies- Multiple, Deck(s)
Road Frontage HOA
Garage N
Building
Lot Description Backs to Trees, Mountainous, Partly Wooded, Private, Stream/Creek, Trees/Wooded
Story 2
Foundation Slab
Sewer Public Sewer
Water Public
Architectural Style Cape Cod
Level or Stories 2
Additional Building Above Grade, Below Grade
Structure Type 2 Story Ceilings,Cathedral Ceilings,Wood Walls,Dry Wall
New Construction N
Schools
High Schools Nelson
School District Nelson County Public Schools
Others
Pets Allowed Y
Senior Community No
Tax ID 11Z-D-106
Ownership Fee Simple
SqFt Source Estimated
Security Features Carbon Monoxide Detector(s),Exterior Cameras,Smoke Detector
Acceptable Financing Cash, Conventional, Exchange, FHA, VA
Horse Property N
Listing Terms Cash, Conventional, Exchange, FHA, VA
Financing Cash,Conventional,Exchange,FHA,VA
Special Listing Condition Standard
Pets Description No Pet Restrictions


"My job is to find and attract mastery-based agents to the office, protect the culture, and make sure everyone is happy! "






