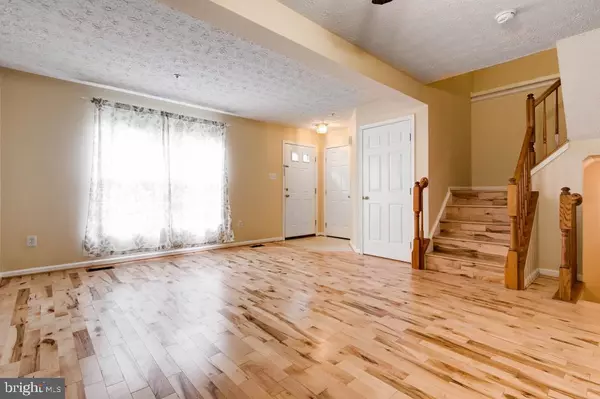
3 Beds
4 Baths
1,826 SqFt
3 Beds
4 Baths
1,826 SqFt
Key Details
Property Type Townhouse
Sub Type Interior Row/Townhouse
Listing Status Active
Purchase Type For Sale
Square Footage 1,826 sqft
Price per Sqft $199
Subdivision Owings Mills
MLS Listing ID MDBC2101732
Style Traditional
Bedrooms 3
Full Baths 3
Half Baths 1
HOA Fees $65/mo
HOA Y/N Y
Abv Grd Liv Area 1,376
Originating Board BRIGHT
Year Built 1994
Annual Tax Amount $2,785
Tax Year 2024
Lot Size 1,742 Sqft
Acres 0.04
Property Description
a large deck, lawn, and a bright sunroom. Hardwood flooring throughout the house except the basement. The upper level has three bedrooms and two full baths with walk-in closets. A finished basement with a full bath in the downstairs is great for any guests. All stainless-steel appliance are replaced in the last 5 years included the Dryer in the basement. The Roof has been replaced in 2018 too along with Solar panels. Located in a community with three pools, a clubhouse, a short distance to Strip mall, shopping, schools, restaurants and entertainment.
Location
State MD
County Baltimore
Zoning RES
Direction Northeast
Rooms
Other Rooms Primary Bedroom
Basement Full, Partially Finished
Interior
Interior Features Dining Area, Kitchen - Island, Kitchen - Eat-In, Pantry, Breakfast Area, Kitchen - Table Space, Skylight(s), Primary Bath(s), Bathroom - Stall Shower, Walk-in Closet(s), Attic/House Fan, Ceiling Fan(s), Carpet, Wood Floors
Hot Water Natural Gas
Heating Humidifier, Forced Air
Cooling Programmable Thermostat, Solar Off Grid, Ceiling Fan(s), Central A/C
Flooring Hardwood
Inclusions Solar panels on roof, Ceiling fans, lights and everything else attached to the wall.
Equipment Stainless Steel Appliances
Fireplace N
Window Features Double Pane
Appliance Stainless Steel Appliances
Heat Source Electric, Natural Gas
Laundry Basement
Exterior
Garage Spaces 2.0
Utilities Available Cable TV, Cable TV Available, Phone, Electric Available, Natural Gas Available, Propane, Water Available, Sewer Available
Amenities Available Pool - Outdoor, Club House
Waterfront N
Water Access N
Roof Type Architectural Shingle
Accessibility None
Road Frontage City/County, Public
Parking Type Off Site
Total Parking Spaces 2
Garage N
Building
Story 2
Foundation Concrete Perimeter
Sewer Public Sewer
Water Public
Architectural Style Traditional
Level or Stories 2
Additional Building Above Grade, Below Grade
Structure Type Dry Wall
New Construction N
Schools
Elementary Schools New Town
Middle Schools Deer Park
High Schools New Town
School District Baltimore County Public Schools
Others
HOA Fee Include Common Area Maintenance,Other,Insurance,Reserve Funds,Snow Removal,Recreation Facility,Management,Road Maintenance,Pool(s)
Senior Community No
Tax ID 04022200012624
Ownership Fee Simple
SqFt Source Estimated
Acceptable Financing Conventional, Cash
Horse Property N
Listing Terms Conventional, Cash
Financing Conventional,Cash
Special Listing Condition Standard


"My job is to find and attract mastery-based agents to the office, protect the culture, and make sure everyone is happy! "






