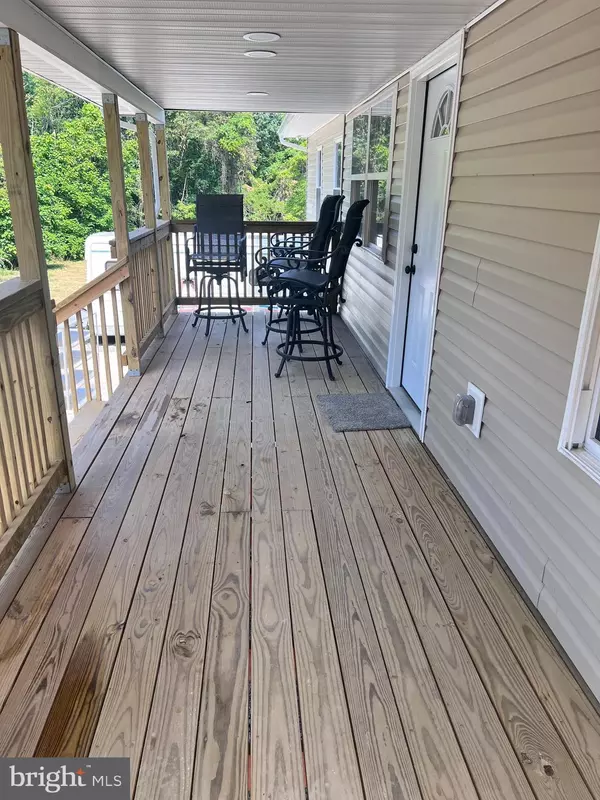
3 Beds
2 Baths
1,276 SqFt
3 Beds
2 Baths
1,276 SqFt
Key Details
Property Type Single Family Home
Sub Type Detached
Listing Status Under Contract
Purchase Type For Sale
Square Footage 1,276 sqft
Price per Sqft $232
Subdivision None Available
MLS Listing ID MDAL2009548
Style Ranch/Rambler
Bedrooms 3
Full Baths 1
Half Baths 1
HOA Y/N N
Abv Grd Liv Area 1,276
Originating Board BRIGHT
Year Built 1963
Annual Tax Amount $1,271
Tax Year 2024
Lot Size 3.160 Acres
Acres 3.16
Property Description
Motivated seller.
Welcome to 15121 Mountain Laurel Lane, a beautifully renovated ranch-style home situated at the end of a private road in Cumberland, MD. This property offers a perfect blend of modern amenities and serene, wooded surroundings, making it an ideal retreat for those seeking peace and comfort.
Key Features:
Spacious Living: This home features 3 bedrooms, 1.5 bathrooms, providing ample space for family and guests.
Modern Upgrades: Recently updated with new heating, cooling, electrical wiring, plumbing, and more, this home is move-in ready. Enjoy the convenience of new appliances, fixtures, and flooring throughout.
Outdoor Oasis: Nestled on 3.16 acres, the property backs to woods, offering privacy and a picturesque setting. The deck is perfect for outdoor entertaining or simply enjoying the natural beauty.
Ample Parking: The property includes a 2-car attached garage and additional parking spaces, ensuring plenty of room for vehicles and storage.
Convenient Location: Located close to local amenities, schools, and recreational facilities, this home combines the tranquility of a secluded setting with the convenience of nearby services.
Don’t miss the opportunity to own this charming, updated home. Schedule a viewing today and experience the comfort and beauty of 15121 Mountain Laurel Lane for yourself!
Internet available from StarLink and T-Mobile Internet.
Location
State MD
County Allegany
Area Se Allegany - Allegany County (Mdal11)
Zoning R-2
Rooms
Other Rooms Living Room, Bedroom 2, Bedroom 3, Kitchen, Basement, Bedroom 1, Bathroom 1, Bathroom 2
Basement Outside Entrance, Interior Access, Full, Front Entrance, Walkout Level, Daylight, Partial, Space For Rooms, Unfinished
Main Level Bedrooms 3
Interior
Interior Features Kitchen - Eat-In, Entry Level Bedroom, Floor Plan - Traditional
Hot Water Electric
Heating Heat Pump - Gas BackUp, Heat Pump(s)
Cooling Ceiling Fan(s), Heat Pump(s)
Flooring Carpet, Laminate Plank, Concrete
Equipment Dishwasher, Oven/Range - Electric, Range Hood, Refrigerator, Washer, Dryer, Microwave
Fireplace N
Window Features Double Pane
Appliance Dishwasher, Oven/Range - Electric, Range Hood, Refrigerator, Washer, Dryer, Microwave
Heat Source Propane - Owned
Laundry Lower Floor, Hookup, Basement
Exterior
Exterior Feature Deck(s)
Garage Garage - Front Entry, Garage Door Opener
Garage Spaces 4.0
Waterfront N
Water Access N
View Trees/Woods
Roof Type Metal
Accessibility None
Porch Deck(s)
Parking Type Attached Garage, Driveway
Attached Garage 2
Total Parking Spaces 4
Garage Y
Building
Lot Description Backs to Trees
Story 2
Foundation Permanent
Sewer Septic Exists
Water Well
Architectural Style Ranch/Rambler
Level or Stories 2
Additional Building Above Grade, Below Grade
Structure Type Dry Wall
New Construction N
Schools
Elementary Schools South Penn
Middle Schools Washington
High Schools Fort Hill
School District Allegany County Public Schools
Others
Senior Community No
Tax ID 0116010243
Ownership Fee Simple
SqFt Source Assessor
Acceptable Financing Cash, Conventional, FHA, USDA, VA
Listing Terms Cash, Conventional, FHA, USDA, VA
Financing Cash,Conventional,FHA,USDA,VA
Special Listing Condition Standard


"My job is to find and attract mastery-based agents to the office, protect the culture, and make sure everyone is happy! "






