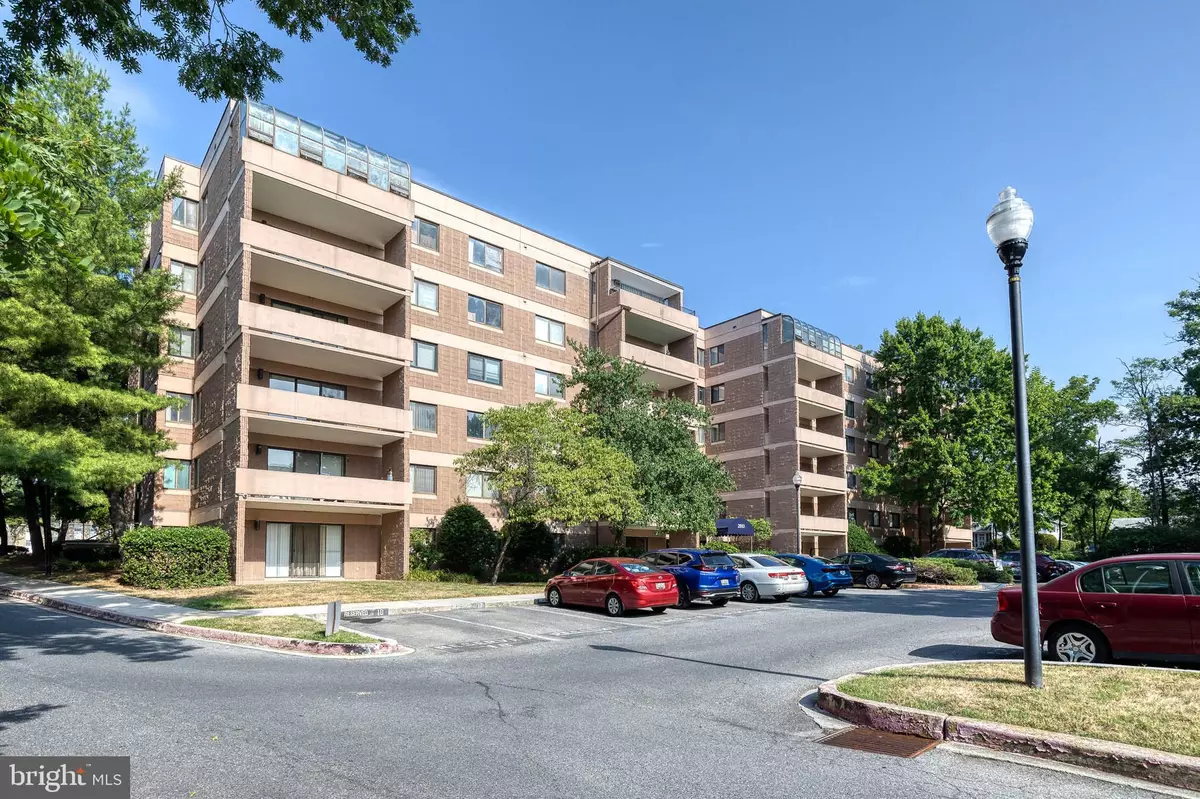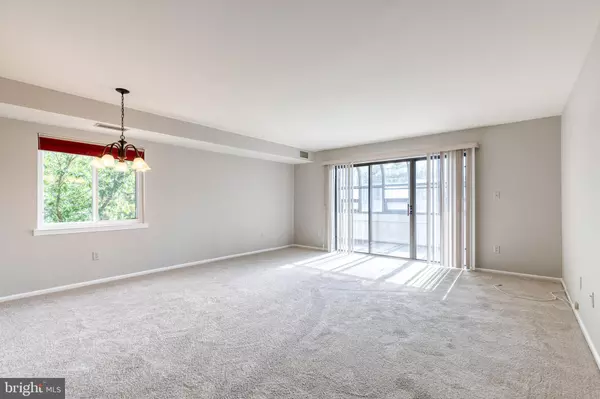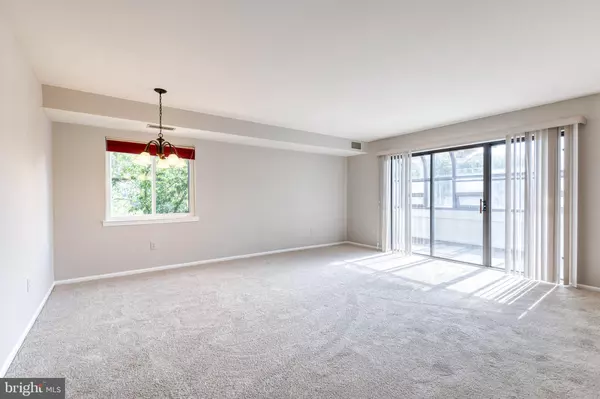
2 Beds
2 Baths
1,180 SqFt
2 Beds
2 Baths
1,180 SqFt
Key Details
Property Type Condo
Sub Type Condo/Co-op
Listing Status Pending
Purchase Type For Sale
Square Footage 1,180 sqft
Price per Sqft $139
Subdivision Bartonwood
MLS Listing ID MDBA2135090
Style Traditional
Bedrooms 2
Full Baths 2
Condo Fees $574/mo
HOA Y/N N
Abv Grd Liv Area 1,180
Originating Board BRIGHT
Year Built 1985
Annual Tax Amount $2,450
Tax Year 2024
Property Description
Location
State MD
County Baltimore City
Zoning R-5
Rooms
Main Level Bedrooms 2
Interior
Interior Features Kitchen - Country, Combination Dining/Living, Kitchen - Eat-In, Primary Bath(s), Elevator, Window Treatments, Floor Plan - Open
Hot Water Natural Gas
Heating Central
Cooling Central A/C
Equipment Dishwasher, Disposal, Dryer, Exhaust Fan, Microwave, Oven/Range - Gas, Refrigerator, Washer, Water Heater
Fireplace N
Appliance Dishwasher, Disposal, Dryer, Exhaust Fan, Microwave, Oven/Range - Gas, Refrigerator, Washer, Water Heater
Heat Source Natural Gas
Exterior
Exterior Feature Terrace
Amenities Available Common Grounds, Elevator, Reserved/Assigned Parking
Waterfront N
Water Access N
Accessibility Other, Elevator
Porch Terrace
Parking Type None
Garage N
Building
Story 1
Unit Features Mid-Rise 5 - 8 Floors
Sewer Public Septic, Public Sewer
Water Public
Architectural Style Traditional
Level or Stories 1
Additional Building Above Grade, Below Grade
New Construction N
Schools
School District Baltimore City Public Schools
Others
Pets Allowed N
HOA Fee Include Ext Bldg Maint,Lawn Maintenance,Management,Insurance,Other,Pool(s),Reserve Funds,Road Maintenance,Snow Removal,Water
Senior Community No
Tax ID 0327224331 315
Ownership Condominium
Special Listing Condition Standard


"My job is to find and attract mastery-based agents to the office, protect the culture, and make sure everyone is happy! "






