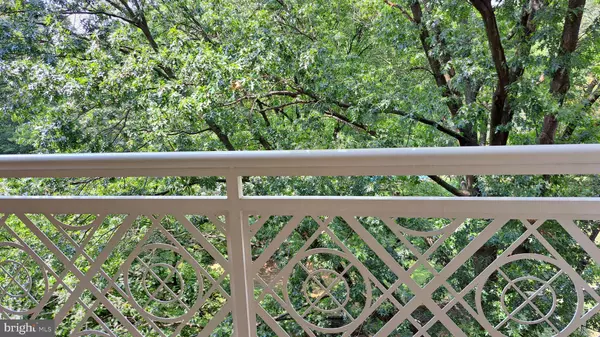
1 Bed
1 Bath
788 SqFt
1 Bed
1 Bath
788 SqFt
Key Details
Property Type Condo
Sub Type Condo/Co-op
Listing Status Pending
Purchase Type For Rent
Square Footage 788 sqft
Subdivision Elkins Park House
MLS Listing ID PAMC2113298
Style Unit/Flat
Bedrooms 1
Full Baths 1
HOA Y/N N
Abv Grd Liv Area 788
Originating Board BRIGHT
Year Built 1957
Lot Size 788 Sqft
Acres 0.02
Lot Dimensions 0.00 x 0.00
Property Description
24 Hour security. Good credit is a must. No pets. No smoking. 1st, last and 1 mo. security required.
Location
State PA
County Montgomery
Area Cheltenham Twp (10631)
Zoning 1204 RES:CONDO HIRISE 7+
Rooms
Other Rooms Living Room, Dining Room, Kitchen, Bedroom 1, Bathroom 1
Basement Other
Main Level Bedrooms 1
Interior
Interior Features Combination Dining/Living, Dining Area, Entry Level Bedroom, Flat, Floor Plan - Open, Kitchen - Efficiency, Primary Bath(s), Walk-in Closet(s)
Hot Water Other
Heating Baseboard - Hot Water, Other
Cooling Central A/C, Ductless/Mini-Split
Flooring Vinyl
Inclusions Refrigerator all existing widow treatments
Equipment Disposal, Dishwasher, Oven/Range - Gas, Refrigerator
Fireplace N
Appliance Disposal, Dishwasher, Oven/Range - Gas, Refrigerator
Heat Source Natural Gas
Laundry Common
Exterior
Utilities Available Electric Available, Cable TV Available
Waterfront N
Water Access N
Accessibility None
Parking Type Parking Lot
Garage N
Building
Story 1
Unit Features Hi-Rise 9+ Floors
Sewer Public Sewer
Water Public
Architectural Style Unit/Flat
Level or Stories 1
Additional Building Above Grade, Below Grade
New Construction N
Schools
High Schools Cheltenham
School District Cheltenham
Others
Pets Allowed N
Senior Community No
Tax ID 31-00-30007-067
Ownership Other
SqFt Source Assessor
Miscellaneous Common Area Maintenance,Cooking,Gas,HOA/Condo Fee,Parking,Pool Maintenance,Sewer,Taxes,Water
Security Features 24 hour security,Desk in Lobby
Horse Property N


"My job is to find and attract mastery-based agents to the office, protect the culture, and make sure everyone is happy! "






