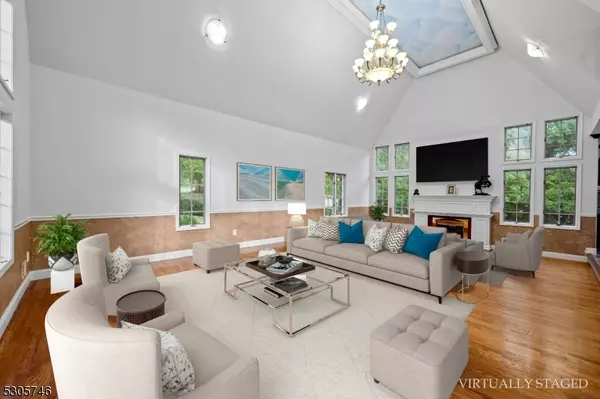
5 Beds
5.5 Baths
4,149 SqFt
5 Beds
5.5 Baths
4,149 SqFt
Key Details
Property Type Single Family Home
Sub Type Single Family
Listing Status Active
Purchase Type For Sale
Square Footage 4,149 sqft
Price per Sqft $301
Subdivision Stirling
MLS Listing ID 3917973
Style Colonial, Custom Home
Bedrooms 5
Full Baths 5
Half Baths 1
HOA Y/N No
Year Built 1995
Annual Tax Amount $21,412
Tax Year 2023
Lot Size 0.570 Acres
Property Description
Location
State NJ
County Morris
Rooms
Basement Finished, Full
Master Bathroom Jetted Tub, Stall Shower And Tub
Master Bedroom 1st Floor, Full Bath, Walk-In Closet
Dining Room Formal Dining Room
Kitchen Center Island, Eat-In Kitchen, Pantry
Interior
Interior Features CeilCath, CeilHigh, JacuzTyp, SecurSys, StallShw, TubShowr, WlkInCls
Heating Gas-Natural
Cooling Attic Fan, Ceiling Fan, Central Air, Multi-Zone Cooling
Flooring Carpeting, Marble, Tile, Vinyl-Linoleum, Wood
Fireplaces Number 1
Fireplaces Type Gas Fireplace
Heat Source Gas-Natural
Exterior
Exterior Feature Stone, Stucco
Garage Built-In, DoorOpnr, InEntrnc
Garage Spaces 3.0
Utilities Available Electric, Gas-Natural
Roof Type Asphalt Shingle
Parking Type 2 Car Width, Paver Block
Building
Lot Description Corner
Sewer Public Sewer
Water Public Water
Architectural Style Colonial, Custom Home
Others
Senior Community No
Ownership Fee Simple


"My job is to find and attract mastery-based agents to the office, protect the culture, and make sure everyone is happy! "






