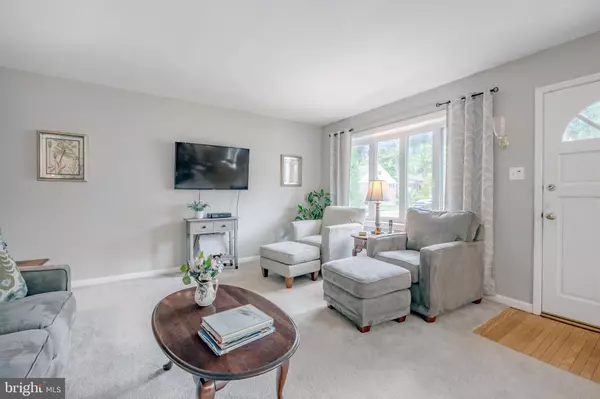
3 Beds
3 Baths
1,784 SqFt
3 Beds
3 Baths
1,784 SqFt
Key Details
Property Type Single Family Home
Sub Type Detached
Listing Status Pending
Purchase Type For Sale
Square Footage 1,784 sqft
Price per Sqft $330
Subdivision Paddock Farms
MLS Listing ID PADE2074176
Style Ranch/Rambler
Bedrooms 3
Full Baths 2
Half Baths 1
HOA Y/N N
Abv Grd Liv Area 1,784
Originating Board BRIGHT
Year Built 1955
Annual Tax Amount $9,004
Tax Year 2024
Lot Size 10,019 Sqft
Acres 0.23
Lot Dimensions 59.00 x 134.00
Property Description
home offers a harmonious blend of comfort, style, and convenience. You are sure to be impressed!
Step inside to discover a spacious living room and dining room, ideal for hosting gatherings and creating lasting memories with family and friends. Custom made built-ins provides charm around every corner of this special home! While the new carpet adds a touch of luxury, beautifully finished hardwood floors lie beneath, offering a timeless appeal. The recently renovated kitchen boasts granite countertops and a breakfast bar, providing a delightful space for casual dining and culinary adventures. The kitchen also boasts an intimate breakfast area, flooded with natural light, featuring custom open shelves that add both style and functionality. The primary bedroom serves as a serene retreat with its own private bath. Two additional bedrooms and an updated hall bath, complete this level. Venture down the staircase from the kitchen to discover a walk-out finished basement, complete with a half bath, a large storage area, and a laundry room. This versatile space provides a seamless entry way to the side yard, making it an ideal spot for outdoor entertaining and relaxation. This wonderful home is complete with a one-car garage with convenient access to the basement level, enhancing functionality and ease of living. Don't miss your chance to own this charming home in Paddock Farms. Schedule a showing today and experience its unique charm and comfort for yourself! This home is truly move-in-condition with new windows installed and new HVAC system. Walkability to Paddock Park, The Haverford YMCA, dining , shopping and more!
Location
State PA
County Delaware
Area Haverford Twp (10422)
Zoning RESIDENTIAL
Rooms
Basement Walkout Level, Partially Finished
Main Level Bedrooms 3
Interior
Hot Water Oil
Heating Baseboard - Hot Water
Cooling Central A/C
Flooring Carpet, Hardwood
Inclusions washer, dryer and kitchen refrigerator - all in as is condition
Fireplace N
Window Features Energy Efficient
Heat Source Oil
Laundry Basement
Exterior
Garage Garage Door Opener
Garage Spaces 5.0
Waterfront N
Water Access N
Roof Type Architectural Shingle
Accessibility None
Attached Garage 1
Total Parking Spaces 5
Garage Y
Building
Story 1
Foundation Block
Sewer Public Sewer
Water Public
Architectural Style Ranch/Rambler
Level or Stories 1
Additional Building Above Grade, Below Grade
New Construction N
Schools
School District Haverford Township
Others
Senior Community No
Tax ID 22-04-00404-00
Ownership Fee Simple
SqFt Source Assessor
Special Listing Condition Standard


"My job is to find and attract mastery-based agents to the office, protect the culture, and make sure everyone is happy! "






