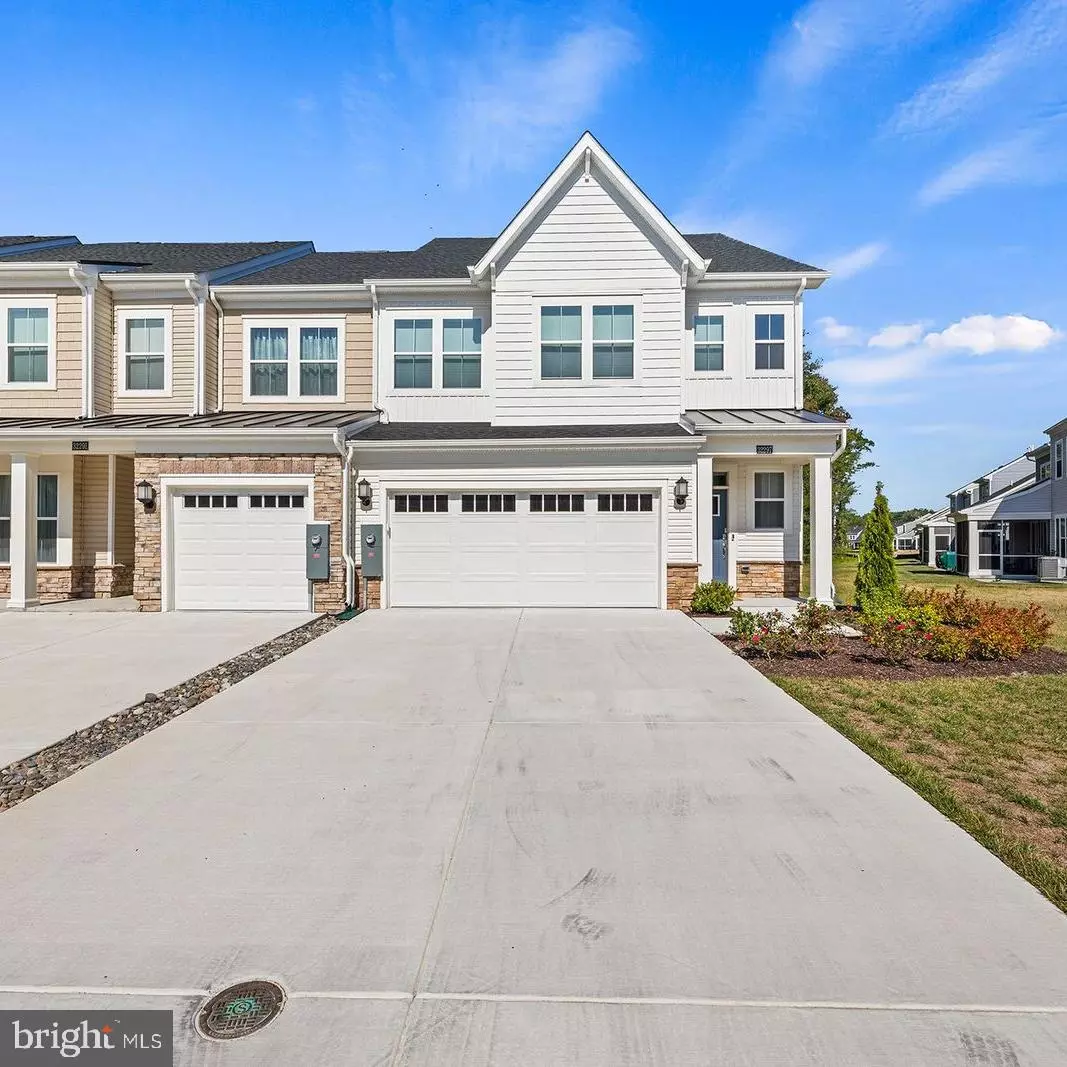
3 Beds
3 Baths
1,044 SqFt
3 Beds
3 Baths
1,044 SqFt
Key Details
Property Type Condo
Sub Type Condo/Co-op
Listing Status Under Contract
Purchase Type For Sale
Square Footage 1,044 sqft
Price per Sqft $478
Subdivision Milos Haven
MLS Listing ID DESU2069026
Style Coastal
Bedrooms 3
Full Baths 2
Half Baths 1
Condo Fees $150/mo
HOA Fees $129/mo
HOA Y/N Y
Abv Grd Liv Area 1,044
Originating Board BRIGHT
Year Built 2023
Annual Tax Amount $1,196
Tax Year 2023
Lot Dimensions 0.00 x 0.00
Property Description
The home boasts a serene rear yard with wooded views, a patio with a grill area, and a screened-in porch for enjoying the outdoors in comfort. Unlike anything you've seen before, the unique and spacious floor plan includes a 30-foot-wide gourmet kitchen with an oversized island that seamlessly flows into the dining area and expansive Great Room. As an end unit, the home is flooded with natural light thanks to additional gable windows.
Parking is a breeze with an oversized driveway and garage, providing ample space for guests and their vehicles. Plus, all five mounted TVs convey with the property, ensuring a move-in-ready experience.
Upstairs, you'll find a bright and inviting family room, perfect for relaxing or entertaining. The generously sized laundry area and guest bath are thoughtfully located away from the private rear owner’s suite, offering convenience and comfort.
Why wait for new construction? This beautiful townhome is ready and fully furnished, meaning you could settle in by Thanksgiving. Don’t miss the chance to make this your new beachside haven. Call today for an appointment.
Location
State DE
County Sussex
Area Baltimore Hundred (31001)
Zoning GR
Interior
Interior Features Breakfast Area, Dining Area, Floor Plan - Open, Recessed Lighting
Hot Water Instant Hot Water, Tankless, Natural Gas
Cooling Central A/C
Equipment Built-In Microwave, Cooktop, Dishwasher, Disposal, Dryer, Instant Hot Water, Oven - Wall, Range Hood, Refrigerator, Stainless Steel Appliances, Washer, Water Heater - Tankless
Furnishings Yes
Fireplace N
Appliance Built-In Microwave, Cooktop, Dishwasher, Disposal, Dryer, Instant Hot Water, Oven - Wall, Range Hood, Refrigerator, Stainless Steel Appliances, Washer, Water Heater - Tankless
Heat Source Natural Gas
Laundry Dryer In Unit, Washer In Unit
Exterior
Parking Features Additional Storage Area, Built In, Covered Parking, Garage - Front Entry, Garage Door Opener, Inside Access
Garage Spaces 4.0
Amenities Available Common Grounds, Pool - Outdoor
Water Access N
Accessibility 2+ Access Exits, Level Entry - Main
Attached Garage 2
Total Parking Spaces 4
Garage Y
Building
Story 2
Foundation Slab
Sewer Public Sewer
Water Public
Architectural Style Coastal
Level or Stories 2
Additional Building Above Grade, Below Grade
New Construction N
Schools
School District Indian River
Others
Pets Allowed Y
HOA Fee Include Common Area Maintenance,Lawn Maintenance,Management,Pool(s),Reserve Funds,Road Maintenance,Snow Removal,Trash
Senior Community No
Tax ID 134-18.00-238.00-TH105
Ownership Condominium
Security Features Exterior Cameras
Special Listing Condition Standard
Pets Description Case by Case Basis


"My job is to find and attract mastery-based agents to the office, protect the culture, and make sure everyone is happy! "






