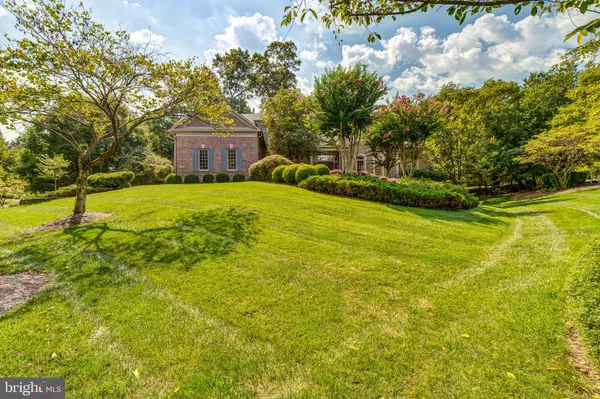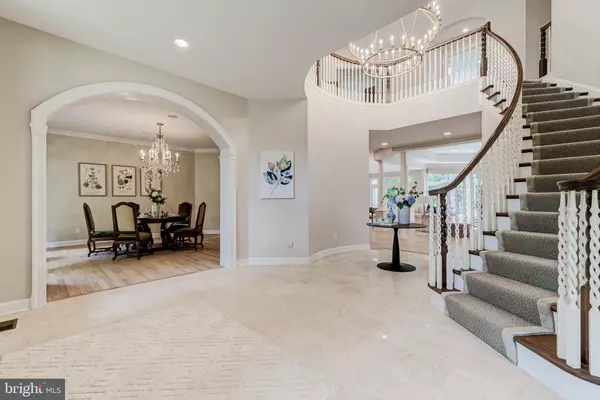
6 Beds
8 Baths
9,431 SqFt
6 Beds
8 Baths
9,431 SqFt
Key Details
Property Type Single Family Home
Sub Type Detached
Listing Status Pending
Purchase Type For Sale
Square Footage 9,431 sqft
Price per Sqft $376
Subdivision The Reserve
MLS Listing ID VAFX2199386
Style Colonial
Bedrooms 6
Full Baths 7
Half Baths 1
HOA Fees $510/mo
HOA Y/N Y
Abv Grd Liv Area 7,231
Originating Board BRIGHT
Year Built 2000
Annual Tax Amount $33,188
Tax Year 2024
Lot Size 0.827 Acres
Acres 0.83
Property Description
Location
State VA
County Fairfax
Zoning 110
Rooms
Other Rooms Living Room, Dining Room, Primary Bedroom, Sitting Room, Bedroom 2, Bedroom 3, Bedroom 4, Bedroom 5, Kitchen, Game Room, Family Room, Library, Breakfast Room, Bedroom 1, Sun/Florida Room, Exercise Room, Other, Recreation Room, Storage Room, Bonus Room, Conservatory Room
Basement Outside Entrance, Full, Walkout Level, Fully Finished
Interior
Interior Features Breakfast Area, Kitchen - Island, Kitchen - Table Space, Dining Area, Built-Ins, Window Treatments, Primary Bath(s), Wood Floors, Floor Plan - Open, Butlers Pantry, Additional Stairway, Bar, Curved Staircase, Family Room Off Kitchen, Recessed Lighting, Walk-in Closet(s)
Hot Water Multi-tank, Natural Gas
Heating Forced Air, Humidifier
Cooling Zoned, Central A/C
Flooring Hardwood, Carpet, Marble, Ceramic Tile
Fireplaces Number 4
Fireplaces Type Fireplace - Glass Doors, Gas/Propane
Inclusions Basketball hoop, TV in theater room, garage refrigerator, garage shelving, 3 chandeliers in foyer, dining room & kitchen
Equipment Central Vacuum, Cooktop, Dishwasher, Disposal, Exhaust Fan, Humidifier, Icemaker, Microwave, Oven - Double, Oven - Wall, Dryer, Extra Refrigerator/Freezer, Refrigerator, Washer, Water Heater
Furnishings No
Fireplace Y
Appliance Central Vacuum, Cooktop, Dishwasher, Disposal, Exhaust Fan, Humidifier, Icemaker, Microwave, Oven - Double, Oven - Wall, Dryer, Extra Refrigerator/Freezer, Refrigerator, Washer, Water Heater
Heat Source Natural Gas
Laundry Main Floor, Washer In Unit, Dryer In Unit
Exterior
Exterior Feature Deck(s)
Garage Garage - Side Entry, Built In, Garage Door Opener, Inside Access
Garage Spaces 3.0
Utilities Available Natural Gas Available, Phone
Waterfront N
Water Access N
Roof Type Composite,Shingle
Accessibility None
Porch Deck(s)
Parking Type Attached Garage
Attached Garage 3
Total Parking Spaces 3
Garage Y
Building
Story 3
Foundation Other
Sewer Public Sewer
Water Public
Architectural Style Colonial
Level or Stories 3
Additional Building Above Grade, Below Grade
Structure Type 9'+ Ceilings,Dry Wall
New Construction N
Schools
School District Fairfax County Public Schools
Others
Pets Allowed Y
HOA Fee Include Common Area Maintenance,Lawn Care Front,Trash
Senior Community No
Tax ID 0204 29 0011A
Ownership Fee Simple
SqFt Source Assessor
Security Features Smoke Detector,Security System,Motion Detectors,Exterior Cameras
Acceptable Financing Cash, Conventional, FHA
Horse Property N
Listing Terms Cash, Conventional, FHA
Financing Cash,Conventional,FHA
Special Listing Condition Standard
Pets Description No Pet Restrictions


"My job is to find and attract mastery-based agents to the office, protect the culture, and make sure everyone is happy! "






