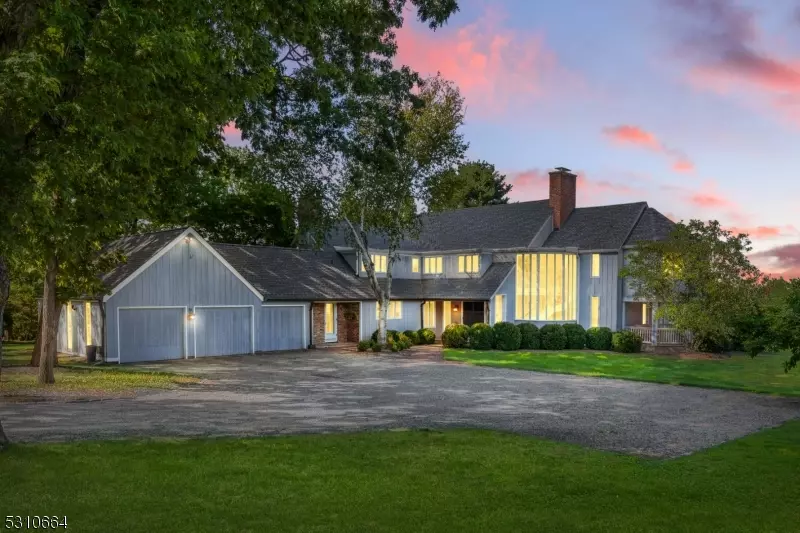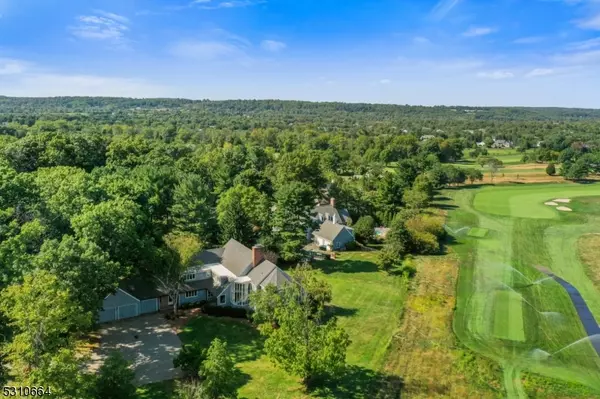
4 Beds
5 Baths
4,492 SqFt
4 Beds
5 Baths
4,492 SqFt
Key Details
Property Type Single Family Home
Sub Type Single Family
Listing Status Under Contract
Purchase Type For Sale
Square Footage 4,492 sqft
Price per Sqft $310
Subdivision Bedens Brook
MLS Listing ID 3922503
Style Custom Home, Colonial
Bedrooms 4
Full Baths 4
Half Baths 2
HOA Y/N No
Year Built 1984
Annual Tax Amount $29,095
Tax Year 2023
Lot Size 1.030 Acres
Property Description
Location
State NJ
County Somerset
Rooms
Basement Finished
Master Bathroom Stall Shower And Tub
Master Bedroom Dressing Room, Fireplace, Full Bath, Walk-In Closet
Dining Room Formal Dining Room
Kitchen Center Island, Eat-In Kitchen
Interior
Interior Features BarWet, CODetect, CeilCath, FireExtg, CeilHigh, SmokeDet, StallShw, WlkInCls
Heating Gas-Natural
Cooling 3 Units, Central Air
Flooring Stone, Tile, Wood
Fireplaces Number 3
Fireplaces Type Bedroom 1, Gas Fireplace, Great Room, Library, Wood Burning
Heat Source Gas-Natural
Exterior
Exterior Feature CedarSid
Garage Attached Garage
Garage Spaces 3.0
Utilities Available Gas-Natural
Roof Type Asphalt Shingle
Parking Type 2 Car Width, Additional Parking, Gravel
Building
Lot Description Backs to Golf Course, Mountain View
Sewer Public Sewer
Water Public Water
Architectural Style Custom Home, Colonial
Schools
Elementary Schools Orchard
Middle Schools Village
High Schools Montgomery
Others
Pets Allowed Yes
Senior Community No
Ownership Fee Simple


"My job is to find and attract mastery-based agents to the office, protect the culture, and make sure everyone is happy! "






