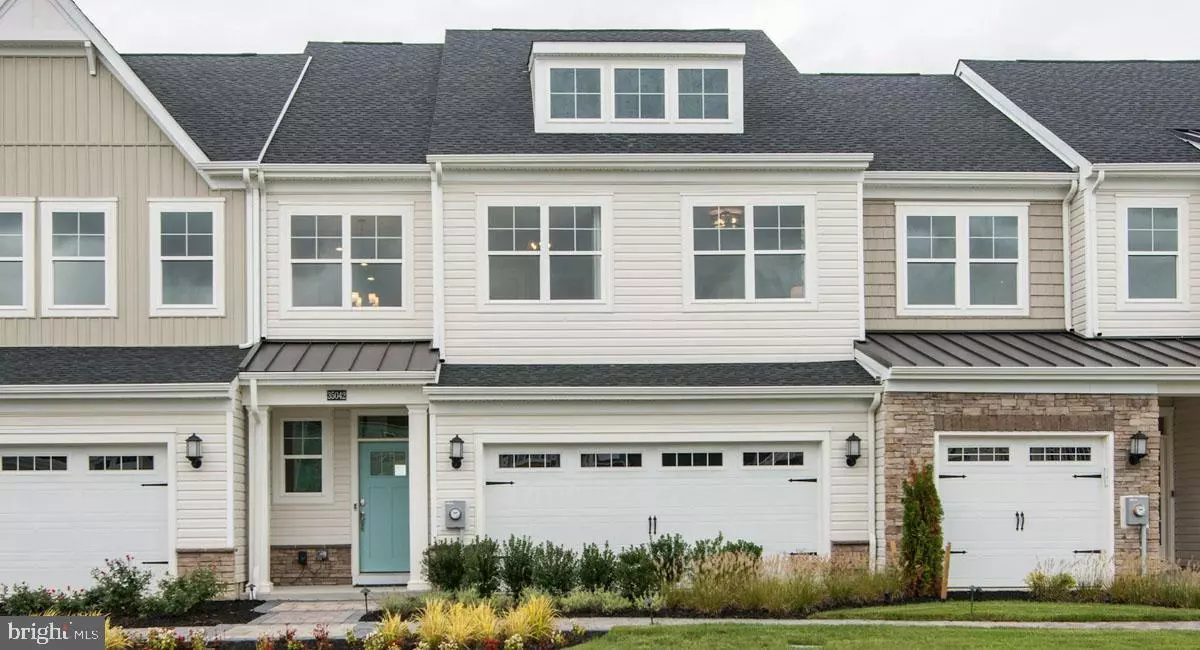
3 Beds
3 Baths
2,413 SqFt
3 Beds
3 Baths
2,413 SqFt
Key Details
Property Type Townhouse
Sub Type Interior Row/Townhouse
Listing Status Pending
Purchase Type For Sale
Square Footage 2,413 sqft
Price per Sqft $165
Subdivision Plantation Lakes
MLS Listing ID DESU2070428
Style Villa
Bedrooms 3
Full Baths 2
Half Baths 1
HOA Fees $170/mo
HOA Y/N Y
Abv Grd Liv Area 2,413
Originating Board BRIGHT
Annual Tax Amount $3,500
Lot Size 5,040 Sqft
Acres 0.12
Property Description
Location
State DE
County Sussex
Area Dagsboro Hundred (31005)
Zoning TN
Interior
Interior Features Breakfast Area, Ceiling Fan(s), Combination Kitchen/Dining, Combination Kitchen/Living, Dining Area, Floor Plan - Open, Kitchen - Island, Recessed Lighting, Bathroom - Tub Shower, Walk-in Closet(s), Window Treatments
Hot Water Natural Gas
Heating Forced Air
Cooling Central A/C, Programmable Thermostat
Flooring Carpet, Luxury Vinyl Plank
Equipment Built-In Microwave, Disposal, Dryer - Gas, Exhaust Fan, Icemaker, Oven - Self Cleaning, Oven/Range - Gas, Oven - Single, Refrigerator, Stainless Steel Appliances, Stove, ENERGY STAR Dishwasher, ENERGY STAR Clothes Washer, Water Heater, Freezer
Fireplace N
Window Features Double Pane,Insulated,Vinyl Clad
Appliance Built-In Microwave, Disposal, Dryer - Gas, Exhaust Fan, Icemaker, Oven - Self Cleaning, Oven/Range - Gas, Oven - Single, Refrigerator, Stainless Steel Appliances, Stove, ENERGY STAR Dishwasher, ENERGY STAR Clothes Washer, Water Heater, Freezer
Heat Source Electric
Laundry Has Laundry, Upper Floor
Exterior
Exterior Feature Patio(s)
Garage Additional Storage Area, Built In, Garage Door Opener, Inside Access
Garage Spaces 2.0
Utilities Available Cable TV Available, Electric Available, Natural Gas Available
Amenities Available Club House, Common Grounds, Community Center, Exercise Room, Fitness Center, Gift Shop, Golf Club, Golf Course, Jog/Walk Path, Meeting Room, Pool - Outdoor, Putting Green, Tennis Courts, Tot Lots/Playground, Volleyball Courts, Other
Water Access N
Roof Type Architectural Shingle
Accessibility None
Porch Patio(s)
Attached Garage 2
Total Parking Spaces 2
Garage Y
Building
Story 2
Foundation Slab
Sewer Public Sewer
Water Public
Architectural Style Villa
Level or Stories 2
Additional Building Above Grade, Below Grade
Structure Type Dry Wall
New Construction Y
Schools
High Schools Sussex Central
School District Indian River
Others
Pets Allowed Y
HOA Fee Include Common Area Maintenance,Lawn Care Front,Snow Removal,Trash,Other
Senior Community No
Tax ID 133-20.00-418.00
Ownership Fee Simple
SqFt Source Estimated
Security Features Main Entrance Lock,Exterior Cameras
Acceptable Financing Cash, Conventional, FHA, VA
Listing Terms Cash, Conventional, FHA, VA
Financing Cash,Conventional,FHA,VA
Special Listing Condition Standard
Pets Description Dogs OK, Cats OK


"My job is to find and attract mastery-based agents to the office, protect the culture, and make sure everyone is happy! "






