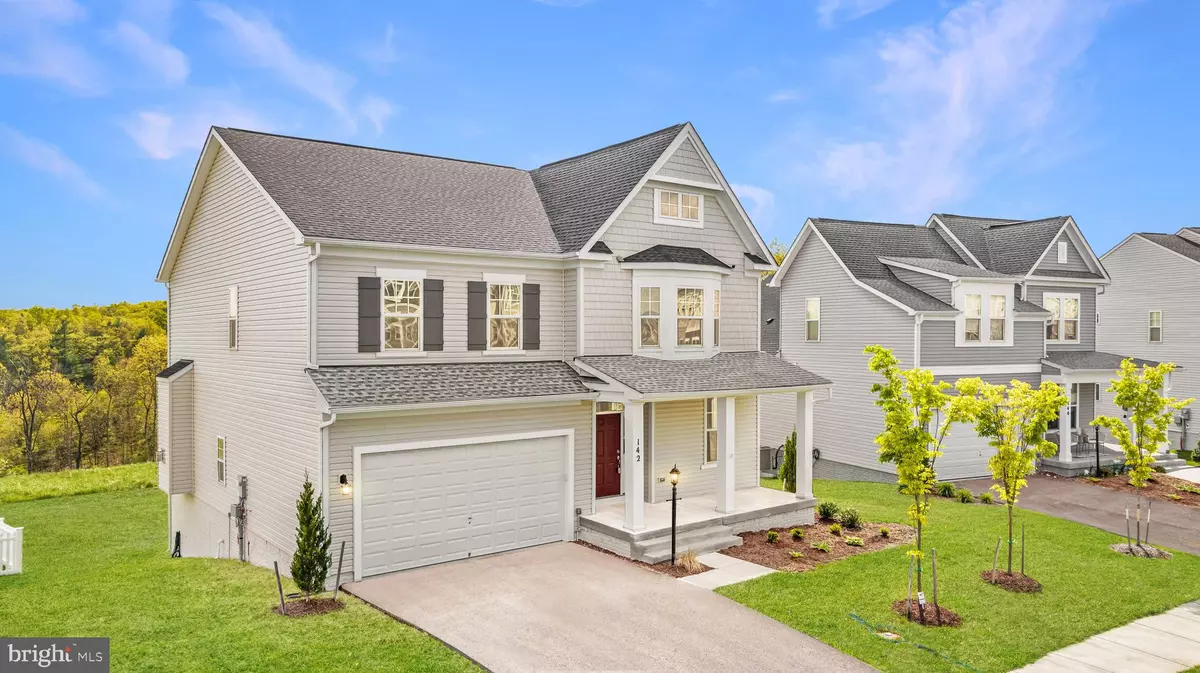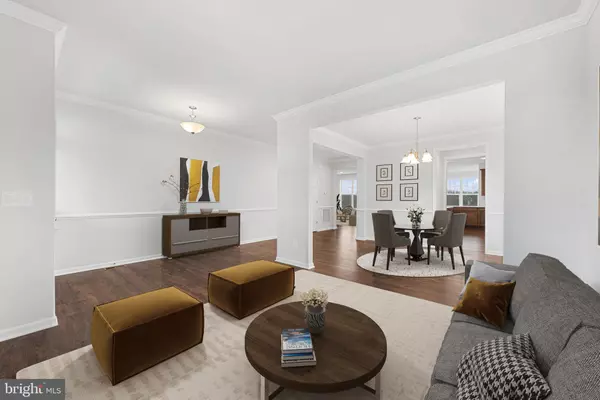
5 Beds
5 Baths
4,496 SqFt
5 Beds
5 Baths
4,496 SqFt
Key Details
Property Type Single Family Home
Sub Type Detached
Listing Status Active
Purchase Type For Rent
Square Footage 4,496 sqft
Subdivision Snowden Bridge
MLS Listing ID VAFV2021712
Style Traditional
Bedrooms 5
Full Baths 4
Half Baths 1
HOA Fees $153/mo
HOA Y/N Y
Abv Grd Liv Area 3,159
Originating Board BRIGHT
Year Built 2022
Lot Size 8,276 Sqft
Acres 0.19
Property Description
The main level offers a formal dining room next to a formal living room, a powder room, a large family room with a gas fireplace, a spectacular gourmet kitchen with an oversized island, quartz countertops, a double oven, and ample cabinet space, and a light-filled sunroom with endless views of trees and nature. You will fall in love!
The upgraded oak stairs will take you to the upper level that offers a large owner's suite with a large en-suite bathroom and 2 walk-in closets, a second bedroom with a walk-in closet and an en-suite bathroom, two additional bedrooms with walk-in closets, a 3rd full bathroom, and a laundry room.
The lower level offers a huge recreation room (you have to see it!) with a sliding door to walk out to your backyard. A large bedroom, a full bathroom, a large storage room, and a utility room with a top-of-the-line water softener complete this level.
Location
State VA
County Frederick
Zoning R4
Rooms
Other Rooms Living Room, Dining Room, Primary Bedroom, Bedroom 2, Bedroom 3, Bedroom 4, Bedroom 5, Kitchen, Family Room, Sun/Florida Room, Laundry, Mud Room, Recreation Room, Storage Room, Bathroom 2, Bathroom 3, Primary Bathroom, Full Bath, Half Bath
Basement Connecting Stairway, Daylight, Partial, Full, Fully Finished, Heated, Improved, Interior Access, Outside Entrance, Walkout Level, Windows
Interior
Interior Features Ceiling Fan(s), Chair Railings, Carpet, Combination Kitchen/Living, Crown Moldings, Dining Area, Family Room Off Kitchen, Floor Plan - Traditional, Formal/Separate Dining Room, Kitchen - Gourmet, Kitchen - Island, Pantry, Primary Bath(s), Recessed Lighting, Walk-in Closet(s), Water Treat System, Upgraded Countertops
Hot Water Natural Gas
Heating Forced Air
Cooling Central A/C
Flooring Hardwood, Carpet
Fireplaces Number 1
Fireplaces Type Gas/Propane, Mantel(s)
Equipment Built-In Microwave, Cooktop, Dishwasher, Disposal, Oven - Double, Oven - Wall, Refrigerator, Stainless Steel Appliances, Water Conditioner - Owned, Water Heater
Fireplace Y
Window Features Double Pane,Energy Efficient,Screens,Bay/Bow
Appliance Built-In Microwave, Cooktop, Dishwasher, Disposal, Oven - Double, Oven - Wall, Refrigerator, Stainless Steel Appliances, Water Conditioner - Owned, Water Heater
Heat Source Natural Gas
Laundry Upper Floor
Exterior
Parking Features Built In, Garage - Front Entry, Garage Door Opener, Inside Access
Garage Spaces 2.0
Amenities Available Basketball Courts, Common Grounds, Community Center, Jog/Walk Path, Party Room, Picnic Area, Pool - Outdoor, Swimming Pool, Tennis - Indoor, Tennis Courts, Tot Lots/Playground
Water Access N
View Trees/Woods, Mountain
Roof Type Shingle
Accessibility None
Attached Garage 2
Total Parking Spaces 2
Garage Y
Building
Lot Description Premium, Adjoins - Open Space, Backs - Open Common Area, Backs to Trees, Front Yard, Rear Yard
Story 3
Foundation Concrete Perimeter, Slab
Sewer Public Sewer
Water Public
Architectural Style Traditional
Level or Stories 3
Additional Building Above Grade, Below Grade
Structure Type Dry Wall
New Construction N
Schools
Elementary Schools Jordan Springs
Middle Schools James Wood
High Schools James Wood
School District Frederick County Public Schools
Others
Pets Allowed N
HOA Fee Include Common Area Maintenance,Management,Pool(s),Recreation Facility,Reserve Funds,Snow Removal,Trash
Senior Community No
Tax ID 44E 17 11756
Ownership Other
SqFt Source Estimated
Miscellaneous HOA/Condo Fee,Snow Removal,Trash Removal
Security Features Carbon Monoxide Detector(s),Smoke Detector
Horse Property N


"My job is to find and attract mastery-based agents to the office, protect the culture, and make sure everyone is happy! "






