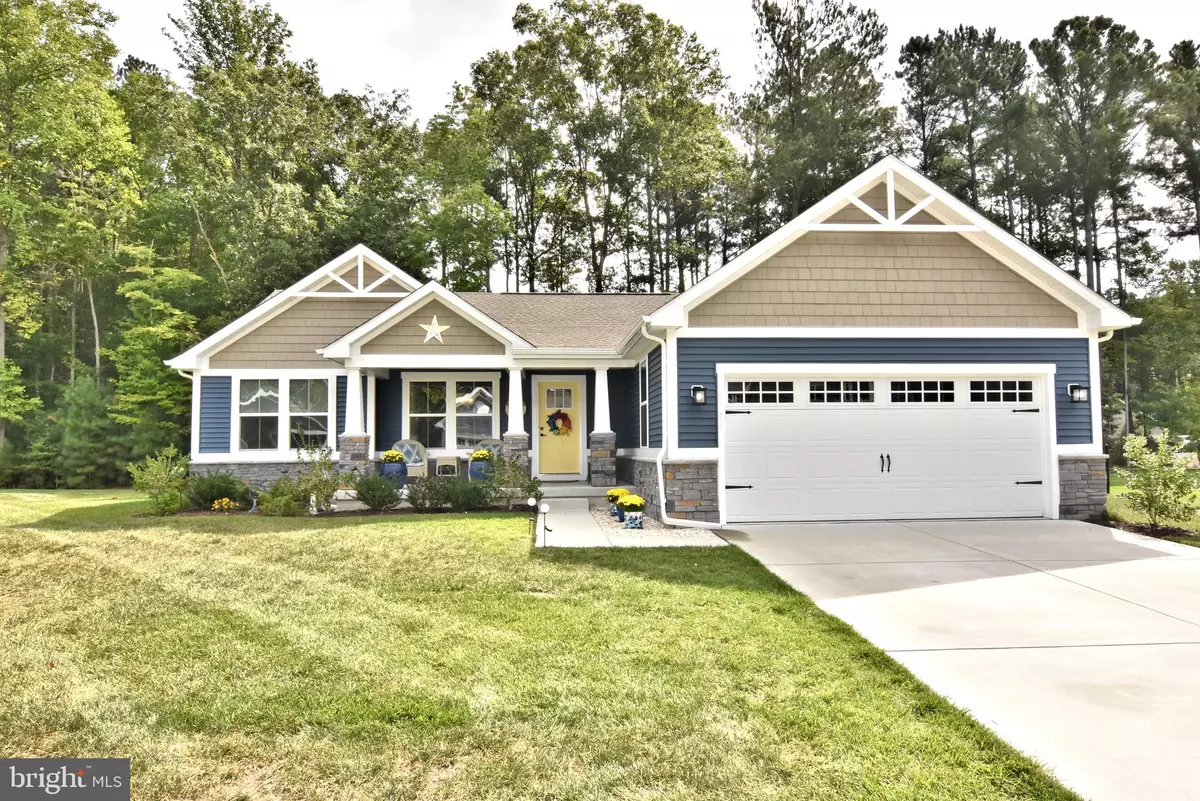
3 Beds
2 Baths
1,574 SqFt
3 Beds
2 Baths
1,574 SqFt
Key Details
Property Type Single Family Home
Sub Type Detached
Listing Status Active
Purchase Type For Sale
Square Footage 1,574 sqft
Price per Sqft $374
Subdivision Spring Breeze
MLS Listing ID DESU2070180
Style Craftsman
Bedrooms 3
Full Baths 2
HOA Fees $600/qua
HOA Y/N Y
Abv Grd Liv Area 1,574
Originating Board BRIGHT
Year Built 2022
Annual Tax Amount $1,278
Tax Year 2023
Lot Size 10,890 Sqft
Acres 0.25
Lot Dimensions 100.00 x 105.00
Property Description
Motivated seller, flexible on closing date!
Welcome to this beautifully maintained, single-story Craftsman home, where timeless architecture blends seamlessly with modern comforts. Featuring 3 spacious bedrooms and 2 full bathrooms, this home offers both style and functionality.
Step into a light-filled living area adorned with classic Craftsman details. The open-concept floor plan flows effortlessly from the living room to the dining area and a well-appointed kitchen, complete with stainless steel appliances, custom cabinetry, and ample counter space—perfect for meal prep or entertaining.
The primary suite serves as a peaceful retreat with an en-suite bathroom, while two additional bedrooms share a generously sized guest bathroom, ideal for family or visitors.
Outside, discover your private, tree-lined backyard—an oasis for relaxation and outdoor gatherings. Whether enjoying morning coffee on the patio, hosting a BBQ, or simply soaking in the serene natural surroundings, this backyard is the perfect place to unwind.
Enjoy the unique and peaceful setting of the Spring Breeze neighborhood, nestled in several acres of woodland, away from the hum of traffic. The abundant flora and fauna will give you a deep connection to nature, while the larger lot size will give you room to breathe. Settle into an active, diverse community, with many social events based around the modern clubhouse and pool.
Conveniently located near shopping, dining, and Delaware’s beautiful beaches, this home blends Craftsman charm with modern amenities, offering a quiet retreat within the heart of a vibrant beachside community.
Location
State DE
County Sussex
Area Indian River Hundred (31008)
Zoning RESIDENTIAL
Rooms
Main Level Bedrooms 3
Interior
Hot Water Propane
Heating Forced Air
Cooling Central A/C
Fireplace N
Heat Source Propane - Metered
Exterior
Garage Inside Access
Garage Spaces 2.0
Amenities Available Club House, Pool - Outdoor
Water Access N
Accessibility 2+ Access Exits
Attached Garage 2
Total Parking Spaces 2
Garage Y
Building
Story 1
Foundation Block
Sewer Public Sewer
Water Public
Architectural Style Craftsman
Level or Stories 1
Additional Building Above Grade, Below Grade
New Construction N
Schools
School District Cape Henlopen
Others
Pets Allowed Y
HOA Fee Include Common Area Maintenance,Lawn Maintenance,Management,Pool(s),Trash
Senior Community No
Tax ID 234-11.00-791.00
Ownership Fee Simple
SqFt Source Assessor
Acceptable Financing Cash, Conventional, FHA, VA
Listing Terms Cash, Conventional, FHA, VA
Financing Cash,Conventional,FHA,VA
Special Listing Condition Standard
Pets Description Cats OK, Dogs OK


"My job is to find and attract mastery-based agents to the office, protect the culture, and make sure everyone is happy! "






