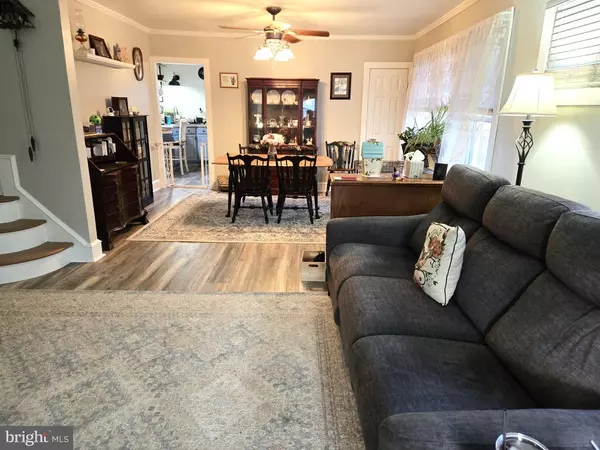
3 Beds
1 Bath
1,332 SqFt
3 Beds
1 Bath
1,332 SqFt
Key Details
Property Type Single Family Home, Townhouse
Sub Type Twin/Semi-Detached
Listing Status Active
Purchase Type For Sale
Square Footage 1,332 sqft
Price per Sqft $183
Subdivision Highland Park
MLS Listing ID PADE2075162
Style Transitional
Bedrooms 3
Full Baths 1
HOA Y/N N
Abv Grd Liv Area 1,332
Originating Board BRIGHT
Year Built 1925
Annual Tax Amount $4,629
Tax Year 2024
Lot Size 1,742 Sqft
Acres 0.04
Lot Dimensions 25.00 x 69.00
Property Description
Location
State PA
County Delaware
Area Upper Darby Twp (10416)
Zoning RES
Rooms
Other Rooms Living Room, Dining Room, Kitchen
Basement Unfinished
Interior
Interior Features Bathroom - Soaking Tub, Ceiling Fan(s), Combination Dining/Living, Kitchen - Eat-In, Wood Floors
Hot Water Natural Gas
Heating Hot Water
Cooling Window Unit(s)
Flooring Wood, Carpet
Fireplaces Number 1
Fireplaces Type Gas/Propane
Inclusions Washer, dryer , refrigerator AS IS of no monetary value
Equipment Oven/Range - Gas
Fireplace Y
Window Features Replacement
Appliance Oven/Range - Gas
Heat Source Natural Gas
Exterior
Exterior Feature Deck(s), Porch(es)
Garage Spaces 1.0
Fence Wood, Fully
Utilities Available Electric Available, Cable TV, Natural Gas Available, Sewer Available, Water Available
Waterfront N
Water Access N
Roof Type Asphalt,Flat
Accessibility None
Porch Deck(s), Porch(es)
Parking Type Driveway
Total Parking Spaces 1
Garage N
Building
Lot Description Front Yard, Rear Yard, SideYard(s)
Story 2
Foundation Stone
Sewer Public Sewer
Water Public
Architectural Style Transitional
Level or Stories 2
Additional Building Above Grade, Below Grade
New Construction N
Schools
Elementary Schools Highland Park
Middle Schools Beverly Hills
High Schools U Darby
School District Upper Darby
Others
Senior Community No
Tax ID 16-07-00175-00
Ownership Fee Simple
SqFt Source Assessor
Acceptable Financing Cash, Conventional, FHA, VA
Listing Terms Cash, Conventional, FHA, VA
Financing Cash,Conventional,FHA,VA
Special Listing Condition Standard


"My job is to find and attract mastery-based agents to the office, protect the culture, and make sure everyone is happy! "






