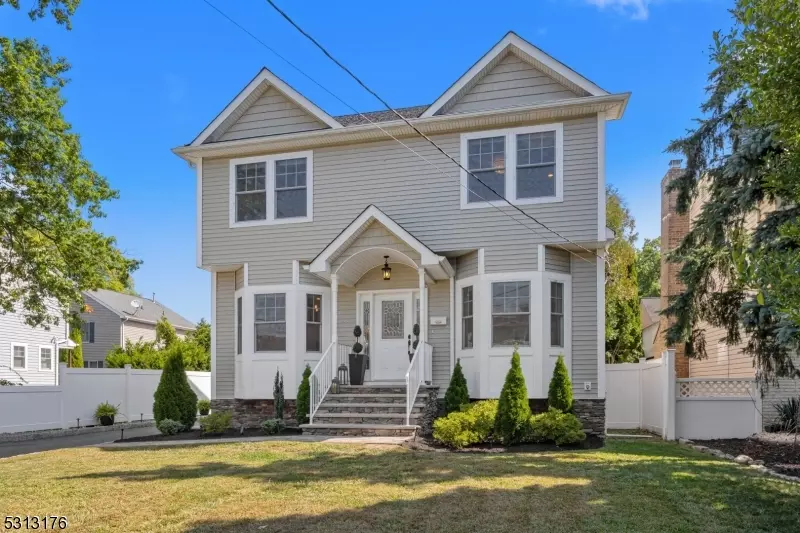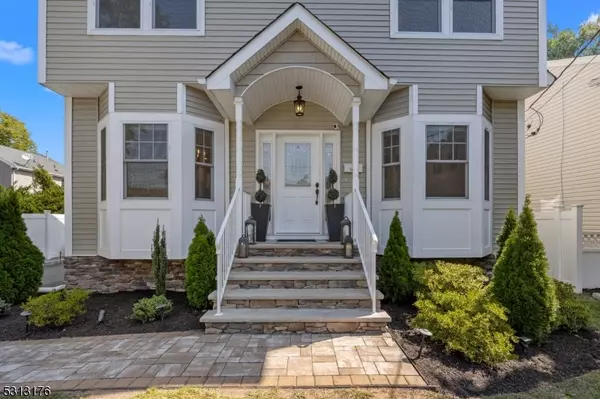
4 Beds
3 Baths
2,454 SqFt
4 Beds
3 Baths
2,454 SqFt
Key Details
Property Type Single Family Home
Sub Type Single Family
Listing Status Under Contract
Purchase Type For Sale
Square Footage 2,454 sqft
Price per Sqft $346
MLS Listing ID 3924328
Style Colonial
Bedrooms 4
Full Baths 2
Half Baths 2
HOA Y/N No
Year Built 2019
Annual Tax Amount $14,576
Tax Year 2024
Lot Size 5,227 Sqft
Property Description
Location
State NJ
County Union
Rooms
Basement Finished
Master Bedroom Full Bath, Walk-In Closet
Kitchen Center Island, Eat-In Kitchen
Interior
Heating Gas-Natural
Cooling 2 Units, Central Air, Multi-Zone Cooling
Flooring Wood
Heat Source Gas-Natural
Exterior
Exterior Feature Stone, Vinyl Siding
Garage Detached Garage
Garage Spaces 2.0
Utilities Available Gas-Natural
Roof Type Asphalt Shingle
Building
Lot Description Private Road
Sewer Public Sewer
Water Public Water
Architectural Style Colonial
Others
Senior Community No
Ownership Fee Simple


"My job is to find and attract mastery-based agents to the office, protect the culture, and make sure everyone is happy! "






