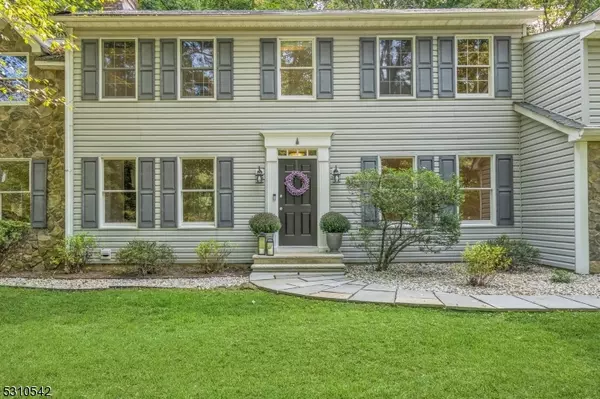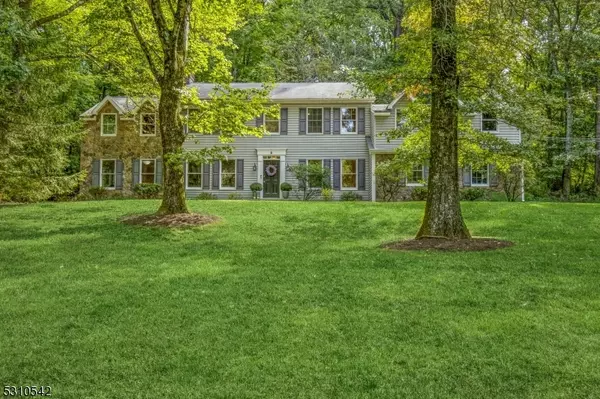
4 Beds
2.5 Baths
3,183 SqFt
4 Beds
2.5 Baths
3,183 SqFt
Key Details
Property Type Single Family Home
Sub Type Single Family
Listing Status Under Contract
Purchase Type For Sale
Square Footage 3,183 sqft
Price per Sqft $329
MLS Listing ID 3924451
Style Colonial
Bedrooms 4
Full Baths 2
Half Baths 1
HOA Y/N No
Year Built 1983
Annual Tax Amount $15,316
Tax Year 2023
Lot Size 1.090 Acres
Property Description
Location
State NJ
County Somerset
Rooms
Family Room 23x12
Basement Unfinished
Master Bathroom Stall Shower
Master Bedroom Dressing Room, Full Bath, Other Room, Walk-In Closet
Dining Room Formal Dining Room
Kitchen Eat-In Kitchen
Interior
Interior Features Blinds, CODetect, FireExtg, Skylight, SmokeDet, StallShw, TubShowr, WlkInCls
Heating Gas-Natural
Cooling 1 Unit, Central Air
Flooring Laminate, Tile, Wood
Fireplaces Number 1
Fireplaces Type Living Room, Wood Burning
Heat Source Gas-Natural
Exterior
Exterior Feature Stone, Vinyl Siding
Garage Attached Garage, Garage Door Opener
Garage Spaces 2.0
Utilities Available Gas-Natural
Roof Type Asphalt Shingle
Parking Type 1 Car Width, Additional Parking, Blacktop
Building
Lot Description Level Lot, Wooded Lot
Sewer Public Sewer
Water Public Water
Architectural Style Colonial
Schools
Elementary Schools Liberty C
Middle Schools W Annin
High Schools Ridge
Others
Pets Allowed Yes
Senior Community No
Ownership Fee Simple


"My job is to find and attract mastery-based agents to the office, protect the culture, and make sure everyone is happy! "






