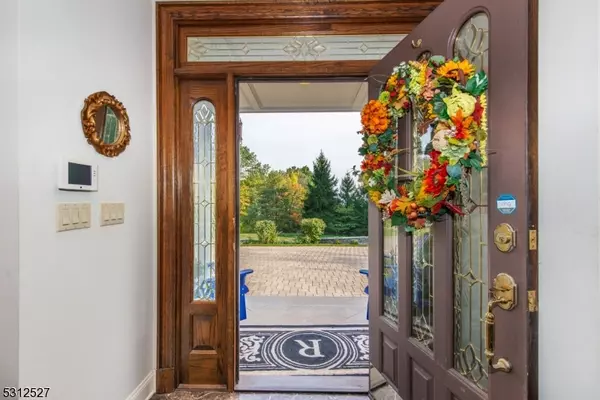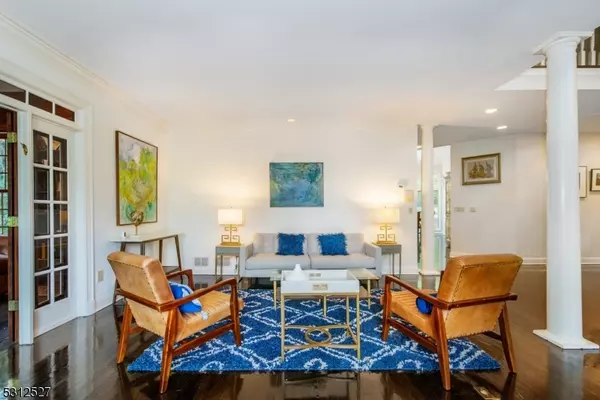
5 Beds
4.5 Baths
5,364 SqFt
5 Beds
4.5 Baths
5,364 SqFt
Key Details
Property Type Single Family Home
Sub Type Single Family
Listing Status Under Contract
Purchase Type For Sale
Square Footage 5,364 sqft
Price per Sqft $251
Subdivision Ashton Woods
MLS Listing ID 3924702
Style Colonial
Bedrooms 5
Full Baths 4
Half Baths 1
HOA Y/N No
Year Built 1992
Annual Tax Amount $26,171
Tax Year 2023
Lot Size 2.480 Acres
Property Description
Location
State NJ
County Morris
Rooms
Basement Full, Unfinished
Master Bathroom Stall Shower
Master Bedroom Fireplace, Full Bath, Walk-In Closet
Kitchen Breakfast Bar, Center Island, Eat-In Kitchen, Separate Dining Area
Interior
Interior Features BarWet, CODetect, CeilCath, CedrClst, Skylight, SmokeDet, StallShw, WlkInCls
Heating Gas-Natural
Cooling 3 Units, Multi-Zone Cooling
Flooring Marble, Tile, Wood
Fireplaces Number 3
Fireplaces Type Bedroom 1, Family Room, Gas Fireplace, Library
Heat Source Gas-Natural
Exterior
Exterior Feature Stucco
Garage Attached Garage, Garage Door Opener
Garage Spaces 3.0
Utilities Available Electric, Gas-Natural
Roof Type Asphalt Shingle
Parking Type Additional Parking, Circular
Building
Lot Description Backs to Park Land, Cul-De-Sac, Level Lot, Open Lot, Wooded Lot
Sewer Septic
Water Well
Architectural Style Colonial
Schools
Elementary Schools Dickerson
Middle Schools Blackriver
High Schools W.M.Mendham
Others
Senior Community No
Ownership Fee Simple


"My job is to find and attract mastery-based agents to the office, protect the culture, and make sure everyone is happy! "






