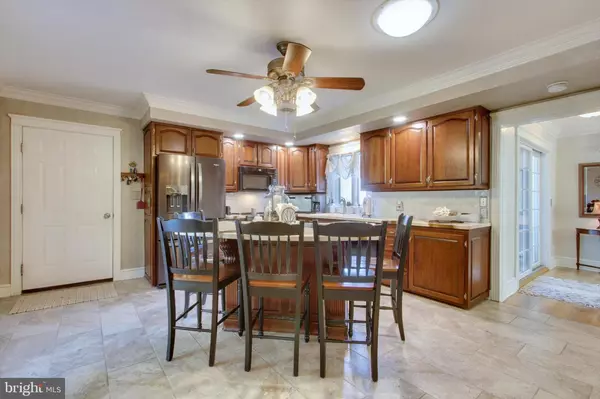
3 Beds
4 Baths
2,553 SqFt
3 Beds
4 Baths
2,553 SqFt
Key Details
Property Type Single Family Home
Sub Type Detached
Listing Status Pending
Purchase Type For Sale
Square Footage 2,553 sqft
Price per Sqft $176
Subdivision Manheim Twp
MLS Listing ID PAYK2068942
Style Colonial
Bedrooms 3
Full Baths 3
Half Baths 1
HOA Y/N N
Abv Grd Liv Area 1,953
Originating Board BRIGHT
Year Built 1982
Annual Tax Amount $5,934
Tax Year 2024
Lot Size 1.210 Acres
Acres 1.21
Property Description
Location
State PA
County York
Area Manheim Twp (15237)
Zoning RURAL RESIDENTIAL
Rooms
Other Rooms Living Room, Dining Room, Bedroom 2, Bedroom 3, Kitchen, Game Room, Family Room, Bedroom 1, Laundry, Office, Storage Room
Basement Garage Access
Interior
Interior Features Attic, Built-Ins, Ceiling Fan(s), Crown Moldings, Family Room Off Kitchen, Formal/Separate Dining Room, Kitchen - Eat-In, Kitchen - Island, Solar Tube(s), Intercom, Stove - Coal, Stove - Wood, Sound System, Window Treatments, Wood Floors, Upgraded Countertops
Hot Water Electric
Heating Central
Cooling Central A/C
Inclusions Office desk, KITCHEN appliances, Wood/Coal stove
Equipment Built-In Microwave, Dishwasher, Exhaust Fan, Oven/Range - Electric, Refrigerator, Water Heater
Fireplace N
Window Features Energy Efficient,Double Pane,Screens
Appliance Built-In Microwave, Dishwasher, Exhaust Fan, Oven/Range - Electric, Refrigerator, Water Heater
Heat Source Electric, Propane - Owned, Wood
Laundry Lower Floor
Exterior
Exterior Feature Deck(s)
Garage Additional Storage Area, Garage - Front Entry, Garage - Rear Entry, Garage Door Opener, Inside Access
Garage Spaces 2.0
Utilities Available Propane
Waterfront N
Water Access N
Roof Type Architectural Shingle
Accessibility None
Porch Deck(s)
Attached Garage 2
Total Parking Spaces 2
Garage Y
Building
Story 3
Foundation Block
Sewer On Site Septic
Water Well
Architectural Style Colonial
Level or Stories 3
Additional Building Above Grade, Below Grade
New Construction N
Schools
School District South Western
Others
Senior Community No
Tax ID 37-000-BF-0017-D0-00000
Ownership Fee Simple
SqFt Source Assessor
Horse Property N
Special Listing Condition Standard


"My job is to find and attract mastery-based agents to the office, protect the culture, and make sure everyone is happy! "






