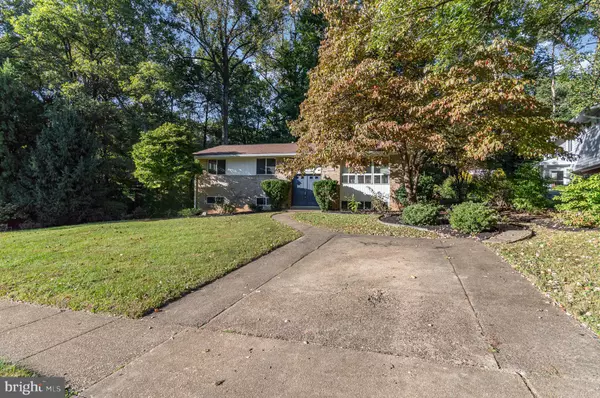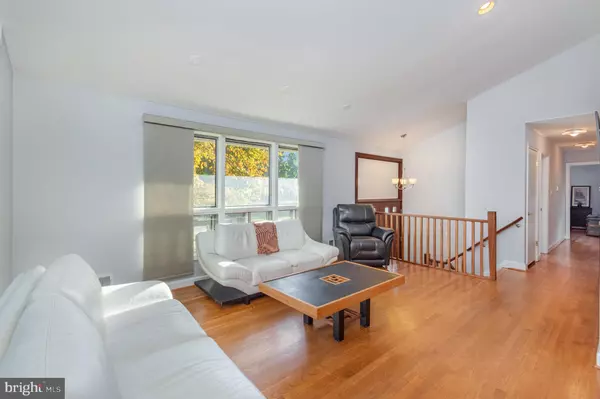
4 Beds
3 Baths
2,400 SqFt
4 Beds
3 Baths
2,400 SqFt
Key Details
Property Type Single Family Home
Sub Type Detached
Listing Status Pending
Purchase Type For Sale
Square Footage 2,400 sqft
Price per Sqft $333
Subdivision King Park West
MLS Listing ID VAFX2200320
Style Split Foyer,Bi-level
Bedrooms 4
Full Baths 3
HOA Y/N N
Abv Grd Liv Area 1,200
Originating Board BRIGHT
Year Built 1967
Annual Tax Amount $4,286
Tax Year 2024
Lot Size 0.279 Acres
Acres 0.28
Property Description
The large, sunlit living area opens up to a private backyard oasis, complete with a stone patio, perfect for entertaining. This home has two primary suites with attached bathrooms. Additional bedrooms offer plenty of space and comfort for family or guests.
Located directly behind the property is the Commonwealth Swim Club, offering easy access to summer fun and relaxation for you and your family, just a few steps from your backyard. Enjoy swimming, tennis, and other community activities without ever leaving the neighborhood!
Lake Royal is just a 2-minute drive or a 5-minute bike ride away. This scenic spot offers a soccer field, basketball court, tennis courts, and a charming playground for children. Whether you're into sports, want to enjoy a serene walk around the lake, or spend time with family at the park, Lake Royal provides the perfect setting for outdoor activities close to home.
This home is located in a highly desirable neighborhood, close to shopping, dining, top-rated schools, and easy access to major commuter routes. Enjoy the convenience of nearby parks, recreational facilities, and all that Fairfax has to offer.
Location
State VA
County Fairfax
Zoning 121
Rooms
Other Rooms Living Room, Dining Room, Primary Bedroom, Bedroom 2, Bedroom 3, Bedroom 4, Kitchen, Family Room
Basement Fully Finished, Walkout Level, Side Entrance, Full
Main Level Bedrooms 3
Interior
Interior Features Dining Area, Wood Floors, Floor Plan - Open, Bathroom - Soaking Tub, Ceiling Fan(s)
Hot Water Natural Gas
Heating Forced Air, Heat Pump(s)
Cooling Central A/C
Flooring Ceramic Tile, Carpet, Hardwood
Equipment Dishwasher, Disposal, Dryer, Exhaust Fan, Icemaker, Oven/Range - Gas, Refrigerator, Washer
Fireplace N
Window Features Skylights,Storm
Appliance Dishwasher, Disposal, Dryer, Exhaust Fan, Icemaker, Oven/Range - Gas, Refrigerator, Washer
Heat Source Natural Gas
Laundry Basement
Exterior
Garage Spaces 2.0
Utilities Available Cable TV Available, Electric Available, Natural Gas Available, Water Available, Sewer Available
Water Access N
View Trees/Woods
Roof Type Shingle
Accessibility 2+ Access Exits
Total Parking Spaces 2
Garage N
Building
Lot Description Backs to Trees
Story 2
Foundation Brick/Mortar
Sewer Public Sewer
Water Public
Architectural Style Split Foyer, Bi-level
Level or Stories 2
Additional Building Above Grade, Below Grade
Structure Type 9'+ Ceilings,Dry Wall
New Construction N
Schools
School District Fairfax County Public Schools
Others
Senior Community No
Tax ID 0693 05 0086
Ownership Fee Simple
SqFt Source Estimated
Acceptable Financing Cash, Conventional, FHA, VA
Listing Terms Cash, Conventional, FHA, VA
Financing Cash,Conventional,FHA,VA
Special Listing Condition Standard


"My job is to find and attract mastery-based agents to the office, protect the culture, and make sure everyone is happy! "






