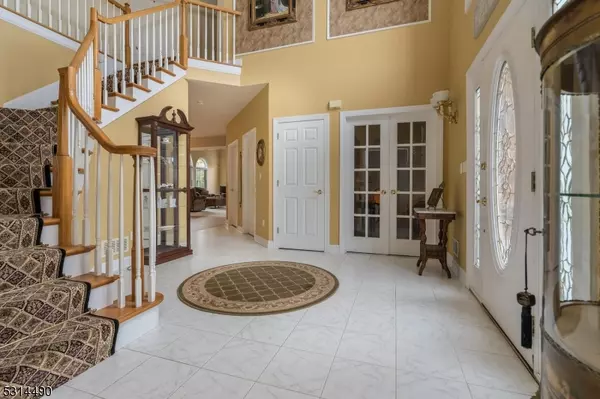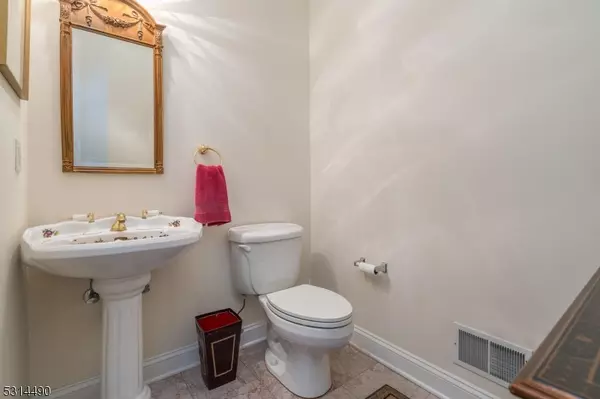
4 Beds
3.5 Baths
4,909 SqFt
4 Beds
3.5 Baths
4,909 SqFt
Key Details
Property Type Single Family Home
Sub Type Single Family
Listing Status Active
Purchase Type For Sale
Square Footage 4,909 sqft
Price per Sqft $258
MLS Listing ID 3925891
Style Colonial
Bedrooms 4
Full Baths 3
Half Baths 1
HOA Y/N No
Year Built 2003
Annual Tax Amount $21,505
Tax Year 2023
Lot Size 1.840 Acres
Property Description
Location
State NJ
County Hunterdon
Zoning R-1A
Rooms
Family Room 22x20
Basement Bilco-Style Door, Finished, Full
Master Bathroom Jetted Tub, Stall Shower
Master Bedroom Fireplace, Full Bath, Sitting Room, Walk-In Closet
Dining Room Formal Dining Room
Kitchen Center Island, Country Kitchen, Eat-In Kitchen, Pantry, Separate Dining Area
Interior
Interior Features Blinds, CODetect, CeilCath, FireExtg, CeilHigh, HotTub, JacuzTyp, Skylight, SmokeDet, StallShw, WlkInCls
Heating Gas-Natural
Cooling 3 Units, Ceiling Fan, Central Air
Flooring Carpeting, Tile, Wood
Fireplaces Number 1
Fireplaces Type Family Room, Wood Burning
Heat Source Gas-Natural
Exterior
Exterior Feature Brick, Vinyl Siding
Garage Attached, DoorOpnr, InEntrnc, Oversize
Garage Spaces 3.0
Pool In-Ground Pool, Outdoor Pool
Utilities Available All Underground, Electric, Gas-Natural
Roof Type Asphalt Shingle
Parking Type 1 Car Width, Blacktop, Driveway-Exclusive
Building
Lot Description Cul-De-Sac, Open Lot
Sewer Septic
Water Well
Architectural Style Colonial
Schools
Elementary Schools Copper Hill
Middle Schools Jp Case Ms
High Schools Hunterdon Cent
Others
Pets Allowed Yes
Senior Community No
Ownership Fee Simple


"My job is to find and attract mastery-based agents to the office, protect the culture, and make sure everyone is happy! "






