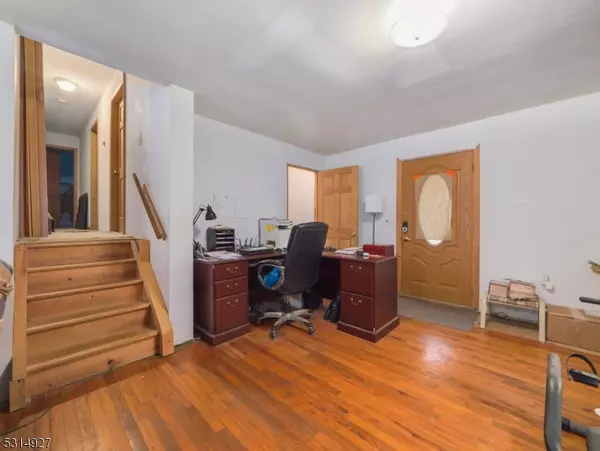
3 Beds
2.5 Baths
0.27 Acres Lot
3 Beds
2.5 Baths
0.27 Acres Lot
Key Details
Property Type Single Family Home
Sub Type Single Family
Listing Status Under Contract
Purchase Type For Sale
Subdivision Highland Lakes
MLS Listing ID 3925973
Style Expanded Ranch, Cape Cod, Custom Home
Bedrooms 3
Full Baths 2
Half Baths 1
HOA Fees $1,500/ann
HOA Y/N Yes
Year Built 1950
Annual Tax Amount $7,732
Tax Year 2023
Lot Size 0.270 Acres
Property Description
Location
State NJ
County Sussex
Zoning RES
Rooms
Basement Crawl Space, Unfinished, Walkout
Master Bathroom Stall Shower And Tub
Master Bedroom Full Bath
Dining Room Formal Dining Room
Kitchen Breakfast Bar, Eat-In Kitchen, Separate Dining Area
Interior
Interior Features CODetect, FireExtg, SmokeDet, StallShw, StallTub, TubShowr
Heating Electric, GasPropL
Cooling None
Flooring Carpeting, Vinyl-Linoleum, Wood
Fireplaces Number 1
Fireplaces Type Gas Fireplace, Living Room
Heat Source Electric, GasPropL
Exterior
Exterior Feature Vinyl Siding
Garage GarUnder, InEntrnc, Oversize
Garage Spaces 1.0
Utilities Available Electric, Gas-Propane
Roof Type Asphalt Shingle
Parking Type 2 Car Width, Crushed Stone, Gravel
Building
Lot Description Corner
Sewer Septic 2 Bedroom Town Verified
Water Well
Architectural Style Expanded Ranch, Cape Cod, Custom Home
Schools
Elementary Schools Vernon
Middle Schools Vernon
High Schools Vernon
Others
Pets Allowed Yes
Senior Community No
Ownership Fee Simple


"My job is to find and attract mastery-based agents to the office, protect the culture, and make sure everyone is happy! "






