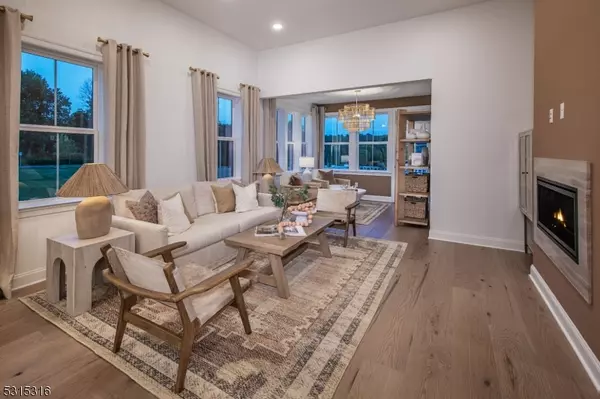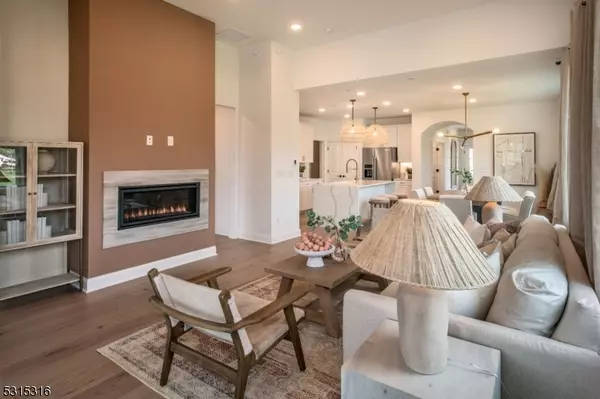
3 Beds
2.5 Baths
2,763 SqFt
3 Beds
2.5 Baths
2,763 SqFt
Key Details
Property Type Townhouse
Sub Type Townhouse-Interior
Listing Status Active
Purchase Type For Sale
Square Footage 2,763 sqft
Price per Sqft $412
Subdivision Kimbolton
MLS Listing ID 3926174
Style Townhouse-Interior, Multi Floor Unit
Bedrooms 3
Full Baths 2
Half Baths 1
HOA Fees $378/mo
HOA Y/N Yes
Year Built 2024
Annual Tax Amount $16,000
Tax Year 2024
Property Description
Location
State NJ
County Somerset
Rooms
Family Room 15x14
Basement Slab
Master Bathroom Stall Shower
Master Bedroom 1st Floor, Full Bath, Walk-In Closet
Dining Room Living/Dining Combo
Kitchen Center Island, Eat-In Kitchen, Pantry
Interior
Interior Features CODetect, CeilHigh, SmokeDet, StallShw, WlkInCls
Heating Gas-Natural
Cooling 1 Unit, Central Air, Multi-Zone Cooling
Flooring Tile, Wood
Fireplaces Number 1
Fireplaces Type Gas Fireplace, Great Room
Heat Source Gas-Natural
Exterior
Exterior Feature Brick, ConcBrd, Metal, Vinyl
Garage Attached Garage, Garage Door Opener, Garage Parking, Loft Storage, On-Street Parking
Garage Spaces 2.0
Utilities Available All Underground, Electric, Gas-Natural
Roof Type Asphalt Shingle
Parking Type 2 Car Width, Driveway-Exclusive
Building
Sewer Association, Shared Sewer
Water Public Water
Architectural Style Townhouse-Interior, Multi Floor Unit
Others
Pets Allowed Cats OK, Dogs OK, Yes
Senior Community Yes
Ownership Fee Simple


"My job is to find and attract mastery-based agents to the office, protect the culture, and make sure everyone is happy! "






