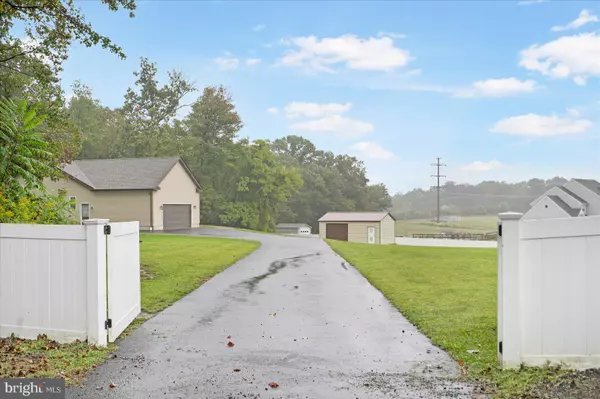
3 Beds
3 Baths
1,705 SqFt
3 Beds
3 Baths
1,705 SqFt
Key Details
Property Type Single Family Home
Sub Type Detached
Listing Status Pending
Purchase Type For Sale
Square Footage 1,705 sqft
Price per Sqft $445
Subdivision Jarrettsville Manor
MLS Listing ID MDHR2036124
Style Ranch/Rambler
Bedrooms 3
Full Baths 2
Half Baths 1
HOA Y/N N
Abv Grd Liv Area 1,705
Originating Board BRIGHT
Year Built 2016
Annual Tax Amount $5,175
Tax Year 2024
Lot Size 8.330 Acres
Acres 8.33
Property Description
In the kitchen, the stainless steel appliances not only provide a sleek look but also ensure efficiency for all your culinary adventures. The large breakfast bar offers extra prep space and a casual dining option.
The primary suite is a true retreat, featuring a spacious layout with two walk-in closets that provide ample storage for your wardrobe. The luxurious primary bath is designed for relaxation, showcasing a huge walk-in shower with modern fixtures and finishes.
The two additional bedrooms are versatile, perfect for family, guests, or even a home office. The convenient bath adds to the functionality of the home.
Step outside to the large wooded backyard, 6 acres of wooded paradise, ideal for enjoying nature, entertaining, or simply unwinding. This outdoor oasis is what dreams are made of, complete with a horseshoe pit area, a fire pit area (all sourced from the yard) and a meditation garden.
An additional 18 x 20 pole barn allows for additional entertaining options, complete with an attached bar just waiting to be enjoyed by family and friends.
This rancher beautifully balances modern amenities with a cozy, inviting atmosphere, making it an ideal place to call home!
Location
State MD
County Harford
Zoning AG
Rooms
Other Rooms Bedroom 2, Bedroom 3, Kitchen, Bedroom 1
Basement Interior Access, Outside Entrance, Rough Bath Plumb, Space For Rooms, Sump Pump, Unfinished
Main Level Bedrooms 3
Interior
Interior Features Breakfast Area, Carpet, Ceiling Fan(s), Dining Area, Entry Level Bedroom, Family Room Off Kitchen, Floor Plan - Open, Kitchen - Table Space, Pantry, Recessed Lighting, Walk-in Closet(s)
Hot Water Electric
Cooling Central A/C, Ceiling Fan(s)
Inclusions Chest Freezer in basement Extra refrigerator in garage
Equipment Built-In Microwave, Dishwasher, Dryer, Exhaust Fan, Extra Refrigerator/Freezer, Icemaker, Oven/Range - Electric, Refrigerator, Stainless Steel Appliances, Washer
Fireplace N
Appliance Built-In Microwave, Dishwasher, Dryer, Exhaust Fan, Extra Refrigerator/Freezer, Icemaker, Oven/Range - Electric, Refrigerator, Stainless Steel Appliances, Washer
Heat Source Electric
Laundry Main Floor
Exterior
Garage Garage - Front Entry, Garage Door Opener, Inside Access
Garage Spaces 2.0
Waterfront N
Water Access N
Accessibility None
Parking Type Attached Garage, Driveway
Attached Garage 2
Total Parking Spaces 2
Garage Y
Building
Story 2
Foundation Block
Sewer Private Septic Tank
Water Well
Architectural Style Ranch/Rambler
Level or Stories 2
Additional Building Above Grade, Below Grade
New Construction N
Schools
School District Harford County Public Schools
Others
Senior Community No
Tax ID 1304106873
Ownership Fee Simple
SqFt Source Assessor
Acceptable Financing Cash, Conventional, FHA, VA
Listing Terms Cash, Conventional, FHA, VA
Financing Cash,Conventional,FHA,VA
Special Listing Condition Standard


"My job is to find and attract mastery-based agents to the office, protect the culture, and make sure everyone is happy! "






