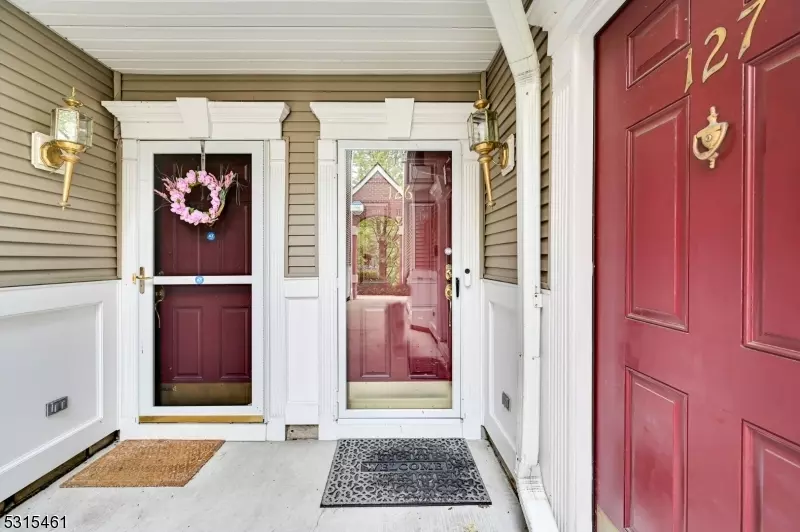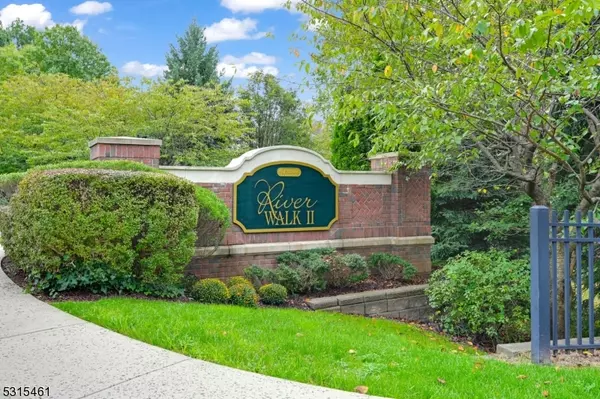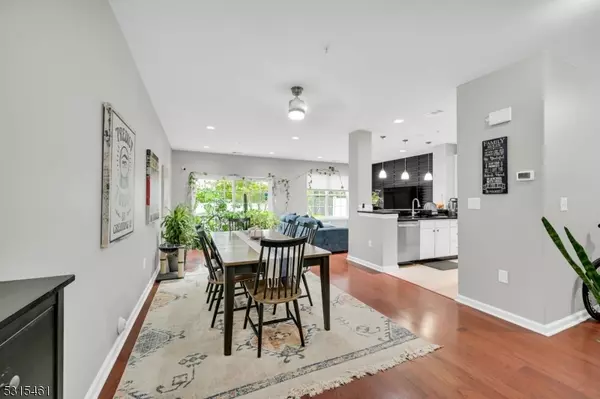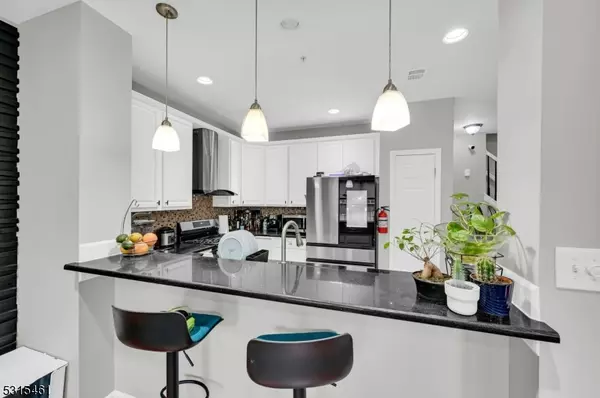
2 Beds
2.5 Baths
1,478 SqFt
2 Beds
2.5 Baths
1,478 SqFt
Key Details
Property Type Townhouse
Sub Type Townhouse-Interior
Listing Status Under Contract
Purchase Type For Sale
Square Footage 1,478 sqft
Price per Sqft $372
Subdivision Riverwalk
MLS Listing ID 3926929
Style Townhouse-Interior, Multi Floor Unit
Bedrooms 2
Full Baths 2
Half Baths 1
HOA Fees $350/mo
HOA Y/N Yes
Year Built 2003
Annual Tax Amount $10,742
Tax Year 2023
Property Description
Location
State NJ
County Passaic
Rooms
Master Bathroom Stall Shower
Master Bedroom Full Bath, Walk-In Closet
Dining Room Living/Dining Combo
Kitchen Breakfast Bar, Galley Type
Interior
Heating Gas-Natural
Cooling Central Air
Flooring Carpeting, Tile, Wood
Heat Source Gas-Natural
Exterior
Exterior Feature Aluminum Siding
Garage Attached Garage
Garage Spaces 1.0
Pool Association Pool
Utilities Available All Underground
Roof Type Asphalt Shingle
Parking Type Driveway-Exclusive
Building
Sewer Public Sewer
Water Public Water
Architectural Style Townhouse-Interior, Multi Floor Unit
Schools
Elementary Schools C.Columbus
Middle Schools Number 5
High Schools Clifton
Others
Pets Allowed Yes
Senior Community No
Ownership Condominium


"My job is to find and attract mastery-based agents to the office, protect the culture, and make sure everyone is happy! "






