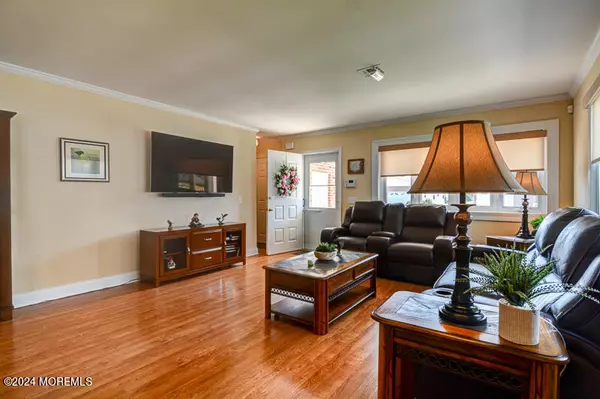
2 Beds
2 Baths
1,448 SqFt
2 Beds
2 Baths
1,448 SqFt
Key Details
Property Type Single Family Home
Sub Type Adult Community
Listing Status Pending
Purchase Type For Sale
Square Footage 1,448 sqft
Price per Sqft $307
Municipality Berkeley (BER)
Subdivision Hc West
MLS Listing ID 22428720
Style Custom,Detached
Bedrooms 2
Full Baths 2
HOA Fees $125/qua
HOA Y/N Yes
Originating Board MOREMLS (Monmouth Ocean Regional REALTORS®)
Year Built 1983
Annual Tax Amount $4,494
Tax Year 2023
Lot Size 5,227 Sqft
Acres 0.12
Lot Dimensions 50 x 105
Property Description
Fabulous Curb Appeal & so much more...
This is the home you've been waiting for! As you enter the front door you will be wowed by stunning finishes in the expansive living room and dining room. Crown moldings, custom shades & laminate flooring (consistent throughout the house) to name a few.
The impressive eat in kitchen boasts striking soft close cabinets, granite counters, center island w/more storage & s/s appliances. Family room addition off of kitchen offers a great view of the oversized patio & yard. Primary bedroom w/2 large closets & full ensuite, 2nd bedroom & full bathroom complete the living space. 16kw Generac, 3 ton Rheem AC, & Rainsoft water treatment system add additional value to the home. Must be seen in person to appreciate! Some additional features (approximately 6 years old) include:
Windows, six panel doors, laminate flooring
Roof, gutters and leaders
Full size washer and dryer in home
8 x 10 shed
Stainless steel kitchen appliances
Additional storage in attic and garage
**There is a transferrable monitoring contract with a monthly fee, which includes the installed Slomin Shield Alarm equipment with 2 interior cameras, doorbell camera, 3 motion detectors plus window and door alarms.
Location
State NJ
County Ocean
Area Berkeley Twnshp
Direction Rt 37 to Bimini Dr. Right on Port Royal Dr, Left on Innsbruck Dr and Right on Lismore to #24
Rooms
Basement Crawl Space
Interior
Interior Features Attic, Attic - Pull Down Stairs, Bay/Bow Window, Dec Molding, Sliding Door
Heating Natural Gas, Baseboard
Cooling Central Air
Inclusions Outdoor Lighting, Washer, Ceiling Fan(s), Dryer, Light Fixtures, Microwave, Stove, Refrigerator, Garage Door Opener, Gas Cooking, Generator
Fireplace No
Exterior
Exterior Feature Fence, Shed
Garage Driveway, Direct Access
Garage Spaces 1.0
Pool Common, In Ground
Amenities Available Professional Management, Association, Pool, Common Area
Waterfront No
Roof Type Shingle
Garage Yes
Building
Story 1
Sewer Public Sewer
Water Public
Architectural Style Custom, Detached
Level or Stories 1
Structure Type Fence,Shed
New Construction No
Schools
Middle Schools Central Reg Middle
Others
HOA Fee Include Common Area,Lawn Maintenance,Mgmt Fees,Pool
Senior Community Yes
Tax ID 06-00004-220-00012
Pets Description Dogs OK, Cats OK


"My job is to find and attract mastery-based agents to the office, protect the culture, and make sure everyone is happy! "






