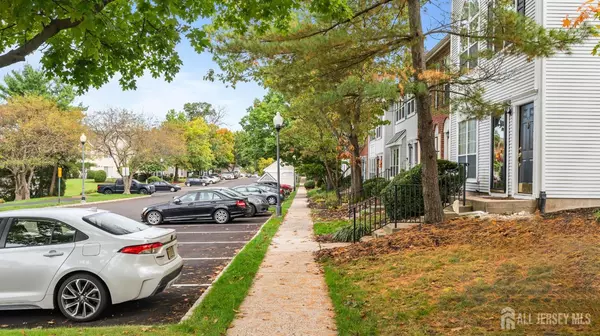
2 Beds
2 Baths
1,311 SqFt
2 Beds
2 Baths
1,311 SqFt
Key Details
Property Type Condo
Sub Type Condo/TH
Listing Status Under Contract
Purchase Type For Sale
Square Footage 1,311 sqft
Price per Sqft $274
Subdivision Society Hill
MLS Listing ID 2504571R
Style Middle Unit
Bedrooms 2
Full Baths 2
HOA Fees $285/mo
HOA Y/N true
Originating Board CJMLS API
Year Built 1991
Annual Tax Amount $5,387
Tax Year 2023
Lot Dimensions 0.00 x 0.00
Property Description
Location
State NJ
County Somerset
Community Clubhouse, Community Room, Outdoor Pool, Playground, Fitness Center, Jog/Bike Path, Tennis Court(S), Curbs, Sidewalks
Zoning CR
Rooms
Dining Room Living Dining Combo
Kitchen Pantry
Interior
Interior Features Blinds, Firealarm, Vaulted Ceiling(s), Entrance Foyer, 2 Bedrooms, Kitchen, Laundry Room, Living Room, Bath Full, Bath Second, Dining Room, Family Room, None
Heating Forced Air
Cooling Central Air, Ceiling Fan(s)
Flooring Ceramic Tile, Wood
Fireplaces Number 1
Fireplaces Type Wood Burning
Fireplace true
Window Features Insulated Windows,Blinds
Appliance Dishwasher, Dryer, Electric Range/Oven, Gas Range/Oven, Microwave, Refrigerator, Washer, Gas Water Heater
Heat Source Natural Gas
Exterior
Exterior Feature Curbs, Sidewalk, Insulated Pane Windows
Pool Outdoor Pool
Community Features Clubhouse, Community Room, Outdoor Pool, Playground, Fitness Center, Jog/Bike Path, Tennis Court(s), Curbs, Sidewalks
Utilities Available Cable TV, Underground Utilities, Cable Connected, Electricity Connected, Natural Gas Connected
Roof Type Asphalt
Handicap Access Stall Shower
Parking Type Additional Parking, None, Common, Open, Lighted, Paved, Assigned
Building
Lot Description Level
Story 2
Sewer Public Sewer
Water Public
Architectural Style Middle Unit
Others
HOA Fee Include Management Fee,Common Area Maintenance,Maintenance Structure,Snow Removal,Internet,Trash,Maintenance Grounds,Maintenance Fee
Senior Community yes
Tax ID 0800034100005901C0312
Ownership Condominium
Security Features Fire Alarm
Energy Description Natural Gas
Pets Description Restricted i.e. size


"My job is to find and attract mastery-based agents to the office, protect the culture, and make sure everyone is happy! "






