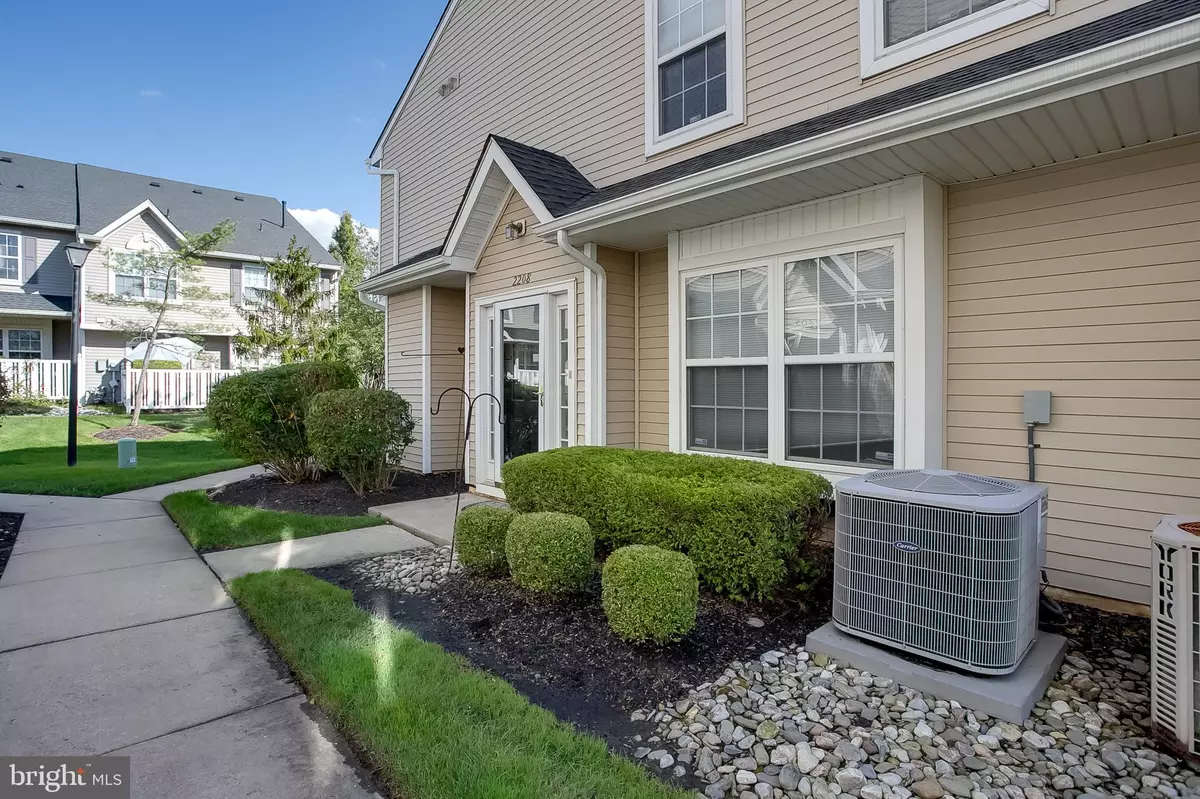
3 Beds
3 Baths
1,678 SqFt
3 Beds
3 Baths
1,678 SqFt
Key Details
Property Type Townhouse
Sub Type End of Row/Townhouse
Listing Status Active
Purchase Type For Rent
Square Footage 1,678 sqft
Subdivision Madison Place
MLS Listing ID NJBL2074126
Style Colonial
Bedrooms 3
Full Baths 2
Half Baths 1
HOA Y/N Y
Abv Grd Liv Area 1,678
Originating Board BRIGHT
Year Built 1999
Lot Dimensions 0.00 x 0.00
Property Description
Upstairs, all three bedrooms are carpeted for comfort, each featuring large closets, including the Primary Bedroom, which boasts a spacious walk-in closet—ideal for all your storage needs. The two upstairs bathrooms and the laundry room, which includes a sleek black stainless steel washer and dryer, feature durable and stylish vinyl flooring. This home combines style, convenience, and comfort in every detail—make it yours today!
Location
State NJ
County Burlington
Area Mount Laurel Twp (20324)
Zoning RES
Interior
Interior Features Combination Dining/Living, Dining Area, Floor Plan - Open, Pantry, Primary Bath(s), Upgraded Countertops, Wood Floors
Hot Water Natural Gas
Heating Forced Air
Cooling Central A/C
Flooring Fully Carpeted, Hardwood, Vinyl, Wood, Ceramic Tile
Equipment Stainless Steel Appliances
Fireplace N
Window Features Replacement
Appliance Stainless Steel Appliances
Heat Source Natural Gas
Laundry Upper Floor
Exterior
Utilities Available Cable TV
Amenities Available Baseball Field, Basketball Courts, Common Grounds, Tennis Courts, Tot Lots/Playground
Water Access N
Roof Type Pitched,Shingle
Accessibility None
Garage N
Building
Story 2
Foundation Block
Sewer Public Sewer
Water Public
Architectural Style Colonial
Level or Stories 2
Additional Building Above Grade, Below Grade
New Construction N
Schools
School District Lenape Regional High
Others
Pets Allowed Y
HOA Fee Include Common Area Maintenance,Lawn Maintenance,Snow Removal,Trash
Senior Community No
Tax ID 24-00301 20-00002-C2208
Ownership Other
SqFt Source Estimated
Miscellaneous Common Area Maintenance,Grounds Maintenance,Lawn Service,Snow Removal,Trash Removal
Pets Description Case by Case Basis


"My job is to find and attract mastery-based agents to the office, protect the culture, and make sure everyone is happy! "






