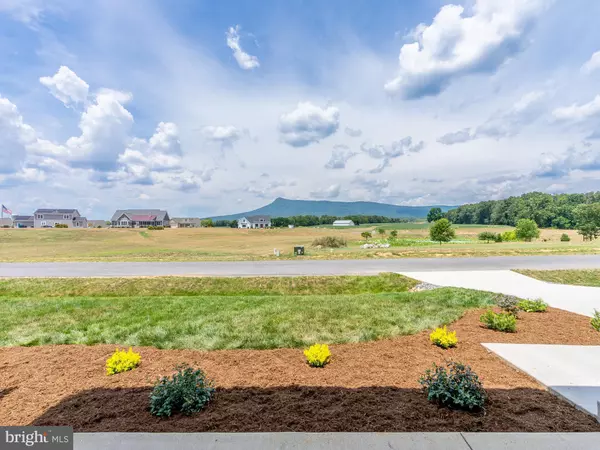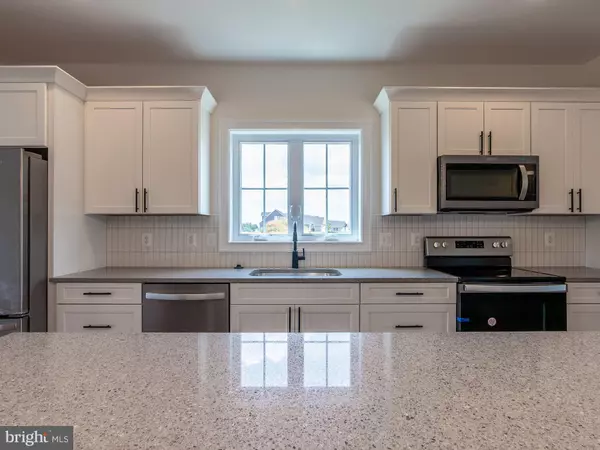
3 Beds
2 Baths
2,200 SqFt
3 Beds
2 Baths
2,200 SqFt
Key Details
Property Type Single Family Home
Sub Type Detached
Listing Status Under Contract
Purchase Type For Sale
Square Footage 2,200 sqft
Price per Sqft $270
Subdivision The Ponds
MLS Listing ID VARO2001792
Style Craftsman
Bedrooms 3
Full Baths 2
HOA Fees $17/mo
HOA Y/N Y
Abv Grd Liv Area 2,200
Originating Board BRIGHT
Year Built 2024
Annual Tax Amount $4,000
Tax Year 2022
Lot Size 0.368 Acres
Acres 0.37
Property Description
Besides offering many custom details including 9-foot ceilings, a spacious 3-car garage, ¾ hickory hardwood floors and an amazing kitchen with ample storage, this home is highly energy efficient. Multiple details go above-and-beyond including 2x6 exterior walls and a high efficiency propane-assisted heat pump are utilized to create an energy efficient envelope that will allow this home to feel comfortable during the extreme hot or cold days.
With an open concept floor plan that boasts 3300 square feet under roof, this home is intentionally designed to feel spacious. Each of the 3 bedrooms and 2 baths are comfortably sized and even the hallways include extra width. The master includes a huge primary closet and a large custom walk-in tiled shower.
The exterior of this home is extremely low maintenance and easy to care for, as well as having minimal steps for easy access. The front and back porches create the perfect setting to enjoy the most immaculate views the Shenandoah Valley has to offer, and it's all located only 10 miles southeast of Harrisonburg!
Location
State VA
County Rockingham
Zoning R-2
Rooms
Main Level Bedrooms 3
Interior
Interior Features Bathroom - Walk-In Shower, Bathroom - Tub Shower, Carpet, Ceiling Fan(s), Combination Dining/Living, Dining Area, Efficiency, Entry Level Bedroom, Family Room Off Kitchen, Floor Plan - Open, Kitchen - Eat-In, Kitchen - Island, Pantry, Recessed Lighting, Walk-in Closet(s), Wood Floors
Hot Water Electric
Heating Energy Star Heating System, Heat Pump - Gas BackUp
Cooling Energy Star Cooling System, Heat Pump(s)
Flooring Hardwood, Carpet, Ceramic Tile
Equipment Dishwasher, Cooktop, Disposal, Energy Efficient Appliances, Freezer, Icemaker, Microwave, Oven/Range - Electric, Refrigerator, Stainless Steel Appliances, Water Heater
Window Features Double Pane,Double Hung
Appliance Dishwasher, Cooktop, Disposal, Energy Efficient Appliances, Freezer, Icemaker, Microwave, Oven/Range - Electric, Refrigerator, Stainless Steel Appliances, Water Heater
Heat Source Electric, Propane - Leased
Exterior
Parking Features Additional Storage Area, Garage - Front Entry, Garage Door Opener, Inside Access, Oversized
Garage Spaces 3.0
Utilities Available Cable TV Available, Propane
Water Access N
Roof Type Shingle
Accessibility 2+ Access Exits, 36\"+ wide Halls, No Stairs
Attached Garage 3
Total Parking Spaces 3
Garage Y
Building
Lot Description Adjoins - Open Space, Front Yard, Rural, Premium, Level, Landscaping
Story 1
Foundation Block
Sewer Public Sewer
Water Public
Architectural Style Craftsman
Level or Stories 1
Additional Building Above Grade
Structure Type 9'+ Ceilings
New Construction Y
Schools
School District Rockingham County Public Schools
Others
Pets Allowed Y
Senior Community No
Tax ID 142 14 25
Ownership Fee Simple
SqFt Source Estimated
Special Listing Condition Standard
Pets Description No Pet Restrictions


"My job is to find and attract mastery-based agents to the office, protect the culture, and make sure everyone is happy! "






