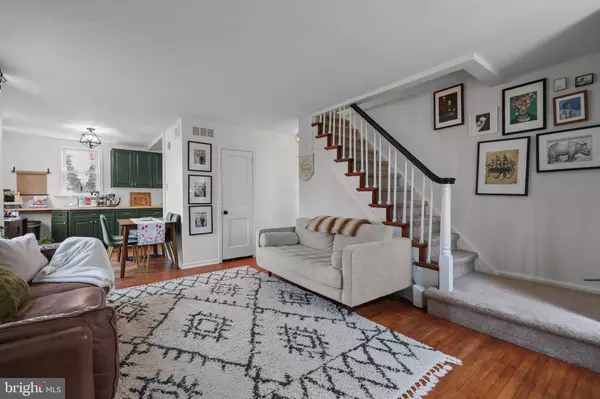
4 Beds
2 Baths
1,283 SqFt
4 Beds
2 Baths
1,283 SqFt
Key Details
Property Type Single Family Home
Sub Type Detached
Listing Status Under Contract
Purchase Type For Sale
Square Footage 1,283 sqft
Price per Sqft $310
Subdivision Somerton
MLS Listing ID PAPH2294362
Style Cape Cod
Bedrooms 4
Full Baths 2
HOA Y/N N
Abv Grd Liv Area 1,283
Originating Board BRIGHT
Year Built 1960
Annual Tax Amount $4,741
Tax Year 2022
Lot Size 6,948 Sqft
Acres 0.16
Lot Dimensions 60.00 x 116.00
Property Description
This stunning property features 4 spacious bedrooms, with 2 on the main level and 2 upstairs, providing ample space for family, guests, or a home office. Experience the charm and spaciousness of this beautifully designed 1,600+ square foot home. Enjoy the luxury of 2 full baths, one conveniently located on the main floor and another on the basement level, ensuring privacy and ease for all members of the household.
Step inside to discover a modern living space equipped with central air for year-round comfort. The home is adorned with elegant recessed lighting that creates a warm and inviting atmosphere. The finished basement is a highlight, boasting an electric fireplace that adds a touch of sophistication and coziness, recessed lighting, and perfect for entertaining or relaxing evenings at home.
The exterior of the home is just as impressive, with a well-maintained front yard that welcomes you upon arrival and a rear yard that offers a private oasis for outdoor activities and gatherings.
Don't miss out on the opportunity to make 14015 Napier Street your new home. It's a place where memories are waiting to be made. Contact us today to schedule a viewing and take the first step towards owning this gem in Somerton.
Location
State PA
County Philadelphia
Area 19116 (19116)
Zoning RSD3
Direction Southwest
Rooms
Other Rooms Living Room, Bedroom 2, Bedroom 3, Bedroom 4, Kitchen, Family Room, Bedroom 1, Laundry, Bathroom 1, Bathroom 2
Basement Partial
Main Level Bedrooms 2
Interior
Interior Features Combination Kitchen/Dining, Entry Level Bedroom, Bathroom - Tub Shower, Bathroom - Stall Shower, Wood Floors
Hot Water Electric
Heating Forced Air, Heat Pump(s)
Cooling Central A/C
Flooring Carpet, Hardwood, Laminated
Fireplace N
Heat Source Electric
Laundry Basement
Exterior
Exterior Feature Deck(s), Patio(s)
Garage Garage - Rear Entry
Garage Spaces 1.0
Waterfront N
Water Access N
Roof Type Shingle
Accessibility None
Porch Deck(s), Patio(s)
Parking Type Attached Garage, Driveway, On Street, Off Street
Attached Garage 1
Total Parking Spaces 1
Garage Y
Building
Lot Description Front Yard, Rear Yard
Story 2
Foundation Concrete Perimeter
Sewer Public Sewer
Water Public
Architectural Style Cape Cod
Level or Stories 2
Additional Building Above Grade, Below Grade
New Construction N
Schools
School District The School District Of Philadelphia
Others
Senior Community No
Tax ID 583103900
Ownership Fee Simple
SqFt Source Assessor
Acceptable Financing Cash, Conventional, FHA, VA
Listing Terms Cash, Conventional, FHA, VA
Financing Cash,Conventional,FHA,VA
Special Listing Condition Standard


"My job is to find and attract mastery-based agents to the office, protect the culture, and make sure everyone is happy! "






