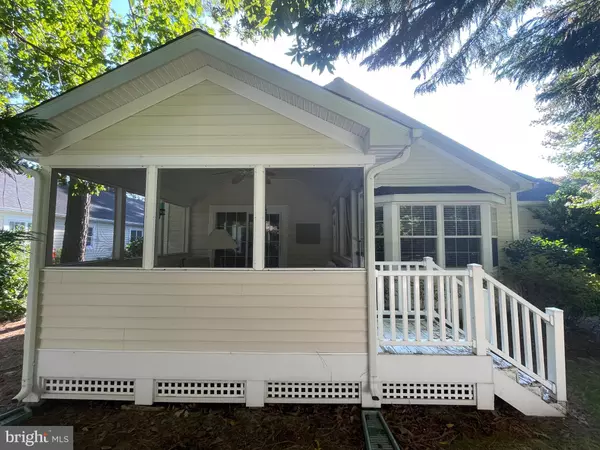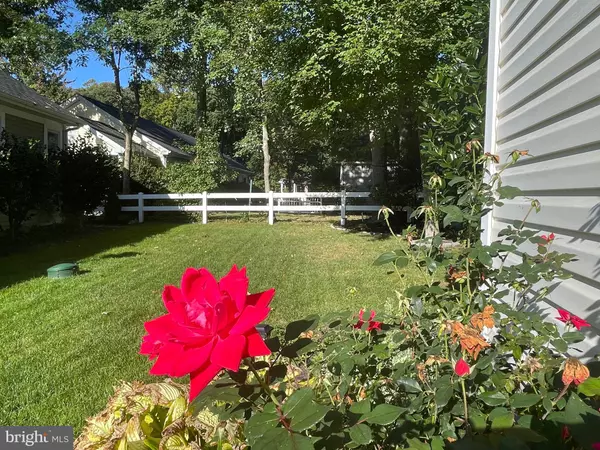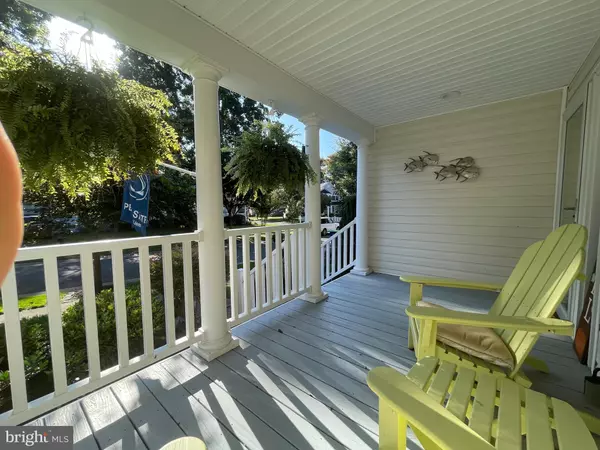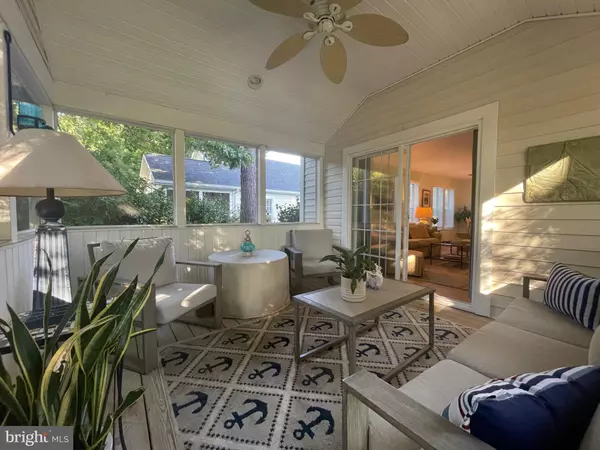
2 Beds
2 Baths
1,680 SqFt
2 Beds
2 Baths
1,680 SqFt
Key Details
Property Type Single Family Home
Sub Type Detached
Listing Status Active
Purchase Type For Sale
Square Footage 1,680 sqft
Price per Sqft $193
Subdivision Baywood
MLS Listing ID DESU2071982
Style Ranch/Rambler
Bedrooms 2
Full Baths 2
HOA Y/N N
Abv Grd Liv Area 1,680
Originating Board BRIGHT
Land Lease Amount 976.0
Land Lease Frequency Monthly
Year Built 2002
Annual Tax Amount $732
Tax Year 2024
Property Description
This home is located in the 18 Hole Championship Golf Course Community of Baywood Greens. The pristine course conditions have earned the nickname “The Augusta of the North”. Baywood Golf Course is visually spectacular and a secret among east coast golfers. The uniform perfection of Baywood's common areas will impress even the most discerning resident. Amenities include a SODEL managed restaurant inside the grand clubhouse (open everyday for lunch and dinner) where you can watch golfers as you enjoy a meal & drinks from the 2nd floor outdoor balcony! Just outside are lushly landscaped grounds that are can be reserved as an event venue. Amenities also include: tennis, pickleball, bocce courts, an outdoor pool and community center surrounded by lake and golf course views. Gazebos, pavilions, golf cart paths and a playground are dotted throughout Baywood. Inside the pool’s community center there’s a fitness room, card tables, restrooms and sitting areas to relax or take a break from the sun. Jog, walk or bike past landscaping so pretty you'll need to pinch yourself, come take a look and we welcome your questions!
Location
State DE
County Sussex
Area Indian River Hundred (31008)
Zoning RESIDENTIAL
Rooms
Other Rooms Kitchen, Sun/Florida Room, Laundry, Bonus Room
Main Level Bedrooms 2
Interior
Interior Features Bathroom - Walk-In Shower, Bathroom - Soaking Tub, Ceiling Fan(s), Combination Dining/Living, Dining Area, Floor Plan - Open, Recessed Lighting, Sound System, Upgraded Countertops, Walk-in Closet(s), Window Treatments
Hot Water Electric
Heating Forced Air
Cooling Central A/C, Ceiling Fan(s)
Flooring Luxury Vinyl Plank, Ceramic Tile
Inclusions Golf cart is included
Equipment Built-In Microwave, Dishwasher, Disposal, Dryer, Oven/Range - Electric, Range Hood, Water Heater
Furnishings No
Fireplace N
Appliance Built-In Microwave, Dishwasher, Disposal, Dryer, Oven/Range - Electric, Range Hood, Water Heater
Heat Source Propane - Owned
Laundry Main Floor
Exterior
Garage Garage Door Opener, Garage - Front Entry
Garage Spaces 3.0
Amenities Available Bar/Lounge, Beach, Boat Dock/Slip, Club House, Common Grounds, Community Center, Dog Park, Golf Course, Pool - Outdoor, Putting Green, Swimming Pool, Tennis Courts, Tot Lots/Playground
Waterfront N
Water Access N
Roof Type Architectural Shingle
Street Surface Black Top
Accessibility None
Parking Type Attached Garage, Driveway
Attached Garage 1
Total Parking Spaces 3
Garage Y
Building
Lot Description Landscaping
Story 1
Foundation Crawl Space
Sewer Public Sewer
Water Public
Architectural Style Ranch/Rambler
Level or Stories 1
Additional Building Above Grade, Below Grade
New Construction N
Schools
School District Indian River
Others
Pets Allowed Y
Senior Community No
Tax ID 234-23.00-273.00-3294
Ownership Land Lease
SqFt Source Estimated
Acceptable Financing Cash, Conventional, FHA, VA
Listing Terms Cash, Conventional, FHA, VA
Financing Cash,Conventional,FHA,VA
Special Listing Condition Standard
Pets Description Cats OK, Dogs OK


"My job is to find and attract mastery-based agents to the office, protect the culture, and make sure everyone is happy! "






