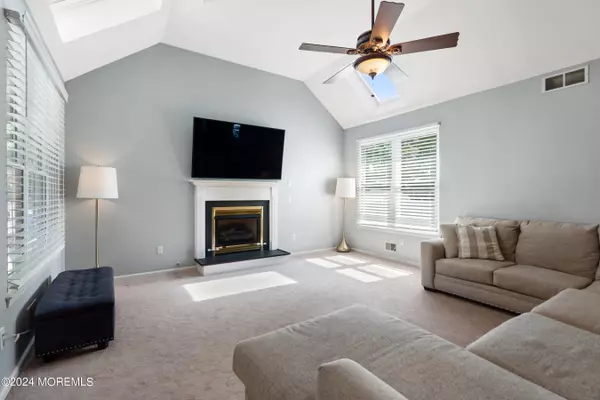
4 Beds
3 Baths
2,211 SqFt
4 Beds
3 Baths
2,211 SqFt
Key Details
Property Type Single Family Home
Sub Type Single Family Residence
Listing Status Pending
Purchase Type For Sale
Square Footage 2,211 sqft
Price per Sqft $255
Municipality Barnegat (BAR)
Subdivision Barnegat
MLS Listing ID 22429126
Style Colonial
Bedrooms 4
Full Baths 2
Half Baths 1
HOA Y/N No
Originating Board MOREMLS (Monmouth Ocean Regional REALTORS®)
Year Built 1999
Annual Tax Amount $9,440
Tax Year 2023
Lot Size 0.380 Acres
Acres 0.38
Lot Dimensions 100 x 165
Property Description
The first-floor master bedroom offers convenience and privacy, while a versatile bonus room downstairs that can easily serve as an office or playroom. Upstairs, you'll find three generously sized bedrooms, perfect for family or guests.
The heart of the home is the spacious eat-in kitchen, equipped with modern stainless steel appliances and ample counter space. A convenient laundry room located just off the kitchen, making chores a breeze. Step through sliding glass doors off the kitchen into your enclosed three-season room ideal for entertaining or relaxing with a cup of coffee. Outside, enjoy summer BBQs on the beautiful composite deck, which features a hot tub, perfect for unwinding after a long day. The fully fenced-in yard backs onto a conservation zone, ensuring your privacy and tranquility.
Additional features include an oversized two-car garage with direct entry, providing ample storage for your vehicles and hobbies. The full basement offers endless possibilities, whether you're looking to create a game room, home gym, or additional living space. Don't miss the chance to call this lovely home yours! Situated in a quiet neighborhood close to all the amenities Barnegat has to offer, this home won't last long. Schedule your showing today!
Location
State NJ
County Ocean
Area Barnegat Twp
Direction Route 9 to Memorial Drive to Hannah Lee Road
Rooms
Basement Ceilings - High, Unfinished
Interior
Interior Features Bay/Bow Window, Hot Tub, Laundry Tub, Skylight, Sliding Door, Recessed Lighting
Heating Natural Gas, 2 Zoned Heat
Cooling 2 Zoned AC
Flooring Vinyl, Ceramic Tile
Fireplaces Number 1
Inclusions Outdoor Lighting, Hot Tub, Washer, Window Treatments, Ceiling Fan(s), Dishwasher, Light Fixtures, Microwave, Stove, Refrigerator, Garage Door Opener, Gas Cooking
Fireplace Yes
Exterior
Exterior Feature Deck, Hot Tub, Outdoor Shower, Porch - Enclosed
Parking Features Asphalt, Double Wide Drive, Driveway, On Street, Direct Access
Garage Spaces 2.0
Roof Type Shingle
Garage Yes
Building
Lot Description Back to Woods
Story 2
Sewer Public Sewer
Water Public
Architectural Style Colonial
Level or Stories 2
Structure Type Deck,Hot Tub,Outdoor Shower,Porch - Enclosed
New Construction No
Schools
Elementary Schools Lillian Dunfee
Middle Schools Russ Brackman
High Schools Barnegat High
Others
Senior Community No
Tax ID 01-00174-07-00035-08


"My job is to find and attract mastery-based agents to the office, protect the culture, and make sure everyone is happy! "






