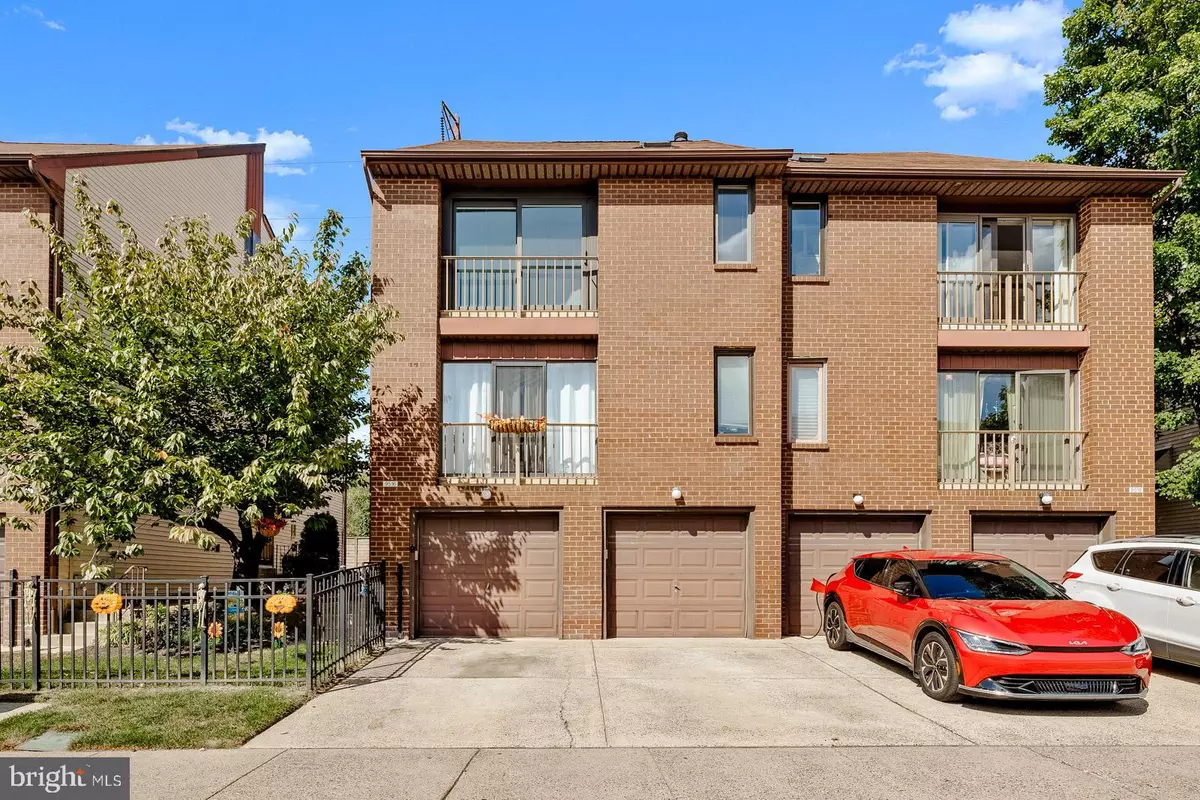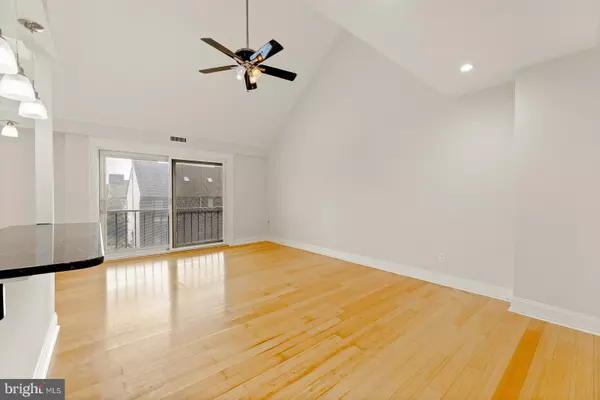
3 Beds
2 Baths
1,056 SqFt
3 Beds
2 Baths
1,056 SqFt
Key Details
Property Type Single Family Home
Sub Type Twin/Semi-Detached
Listing Status Pending
Purchase Type For Rent
Square Footage 1,056 sqft
Subdivision Rivers Bend I
MLS Listing ID PAPH2407180
Style AirLite
Bedrooms 3
Full Baths 2
HOA Fees $300/mo
HOA Y/N Y
Abv Grd Liv Area 1,056
Originating Board BRIGHT
Year Built 1988
Lot Size 1,067 Sqft
Acres 0.02
Lot Dimensions 0.00 x 0.00
Property Description
Location
State PA
County Philadelphia
Area 19114 (19114)
Zoning CA1
Rooms
Main Level Bedrooms 2
Interior
Interior Features Ceiling Fan(s), Floor Plan - Open, Kitchen - Eat-In, Walk-in Closet(s), Wood Floors, Bathroom - Stall Shower, Bathroom - Tub Shower, Carpet
Hot Water Natural Gas
Heating Forced Air
Cooling Central A/C
Flooring Carpet, Hardwood
Inclusions Washer, Dryer, Refrigerator
Equipment Dryer, Dishwasher, Refrigerator, Washer, Built-In Microwave
Appliance Dryer, Dishwasher, Refrigerator, Washer, Built-In Microwave
Heat Source Natural Gas
Laundry Washer In Unit, Dryer In Unit
Exterior
Garage Garage - Front Entry, Inside Access
Garage Spaces 2.0
Amenities Available None
Waterfront N
Water Access N
Roof Type Shingle
Accessibility Level Entry - Main
Parking Type Attached Garage, Driveway
Attached Garage 1
Total Parking Spaces 2
Garage Y
Building
Story 2
Foundation Other
Sewer Public Sewer
Water Public
Architectural Style AirLite
Level or Stories 2
Additional Building Above Grade, Below Grade
Structure Type Vaulted Ceilings
New Construction N
Schools
School District The School District Of Philadelphia
Others
Pets Allowed N
HOA Fee Include Trash,Taxes,Lawn Maintenance,Common Area Maintenance
Senior Community No
Tax ID 888651330
Ownership Other
SqFt Source Estimated
Miscellaneous Lawn Service,Grounds Maintenance
Horse Property N


"My job is to find and attract mastery-based agents to the office, protect the culture, and make sure everyone is happy! "






