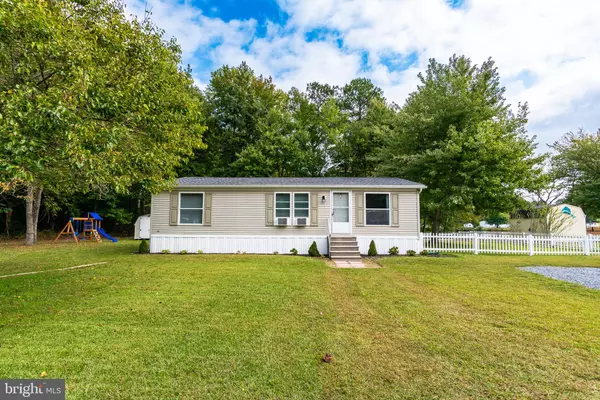
3 Beds
2 Baths
1,232 SqFt
3 Beds
2 Baths
1,232 SqFt
Key Details
Property Type Manufactured Home
Sub Type Manufactured
Listing Status Pending
Purchase Type For Sale
Square Footage 1,232 sqft
Price per Sqft $129
Subdivision Sunset Lake Mhp
MLS Listing ID MDWO2026034
Style Ranch/Rambler
Bedrooms 3
Full Baths 2
HOA Y/N N
Abv Grd Liv Area 1,232
Originating Board BRIGHT
Land Lease Amount 550.0
Land Lease Frequency Monthly
Year Built 1997
Tax Year 2024
Property Description
Location
State MD
County Worcester
Area Worcester East Of Rt-113
Zoning RESIDENTIAL COMMUNITY
Direction West
Rooms
Main Level Bedrooms 3
Interior
Interior Features Bathroom - Soaking Tub, Ceiling Fan(s), Combination Dining/Living, Entry Level Bedroom, Floor Plan - Open, Primary Bath(s), Recessed Lighting, Walk-in Closet(s)
Hot Water Electric
Heating Central, Forced Air
Cooling Window Unit(s)
Flooring Luxury Vinyl Plank
Equipment Dishwasher, Dryer - Electric, Microwave, Refrigerator, Washer, Water Heater, Range Hood, Oven/Range - Gas
Furnishings No
Fireplace N
Window Features Double Hung
Appliance Dishwasher, Dryer - Electric, Microwave, Refrigerator, Washer, Water Heater, Range Hood, Oven/Range - Gas
Heat Source Propane - Leased
Laundry Dryer In Unit, Washer In Unit
Exterior
Exterior Feature Deck(s)
Garage Spaces 2.0
Fence Picket, Vinyl
Utilities Available Electric Available, Phone Available, Propane, Water Available, Sewer Available
Waterfront Y
Water Access N
View Lake, Pond, Scenic Vista, Trees/Woods
Roof Type Architectural Shingle
Street Surface Gravel,Tar and Chip
Accessibility None
Porch Deck(s)
Road Frontage Private
Total Parking Spaces 2
Garage N
Building
Lot Description Backs to Trees, Front Yard, Landscaping, No Thru Street, Pond, Private, Rear Yard, SideYard(s)
Story 1
Foundation Block
Sewer Community Septic Tank
Water Community
Architectural Style Ranch/Rambler
Level or Stories 1
Additional Building Above Grade, Below Grade
Structure Type Dry Wall,Paneled Walls
New Construction N
Schools
Elementary Schools Buckingham
Middle Schools Berlin Intermediate School
High Schools Stephen Decatur
School District Worcester County Public Schools
Others
Pets Allowed Y
HOA Fee Include Common Area Maintenance,Management,Road Maintenance,Trash,Water,Sewer
Senior Community No
Tax ID NO TAX RECORD
Ownership Land Lease
SqFt Source Estimated
Acceptable Financing Cash, Private, Other
Listing Terms Cash, Private, Other
Financing Cash,Private,Other
Special Listing Condition Standard
Pets Description Case by Case Basis


"My job is to find and attract mastery-based agents to the office, protect the culture, and make sure everyone is happy! "






