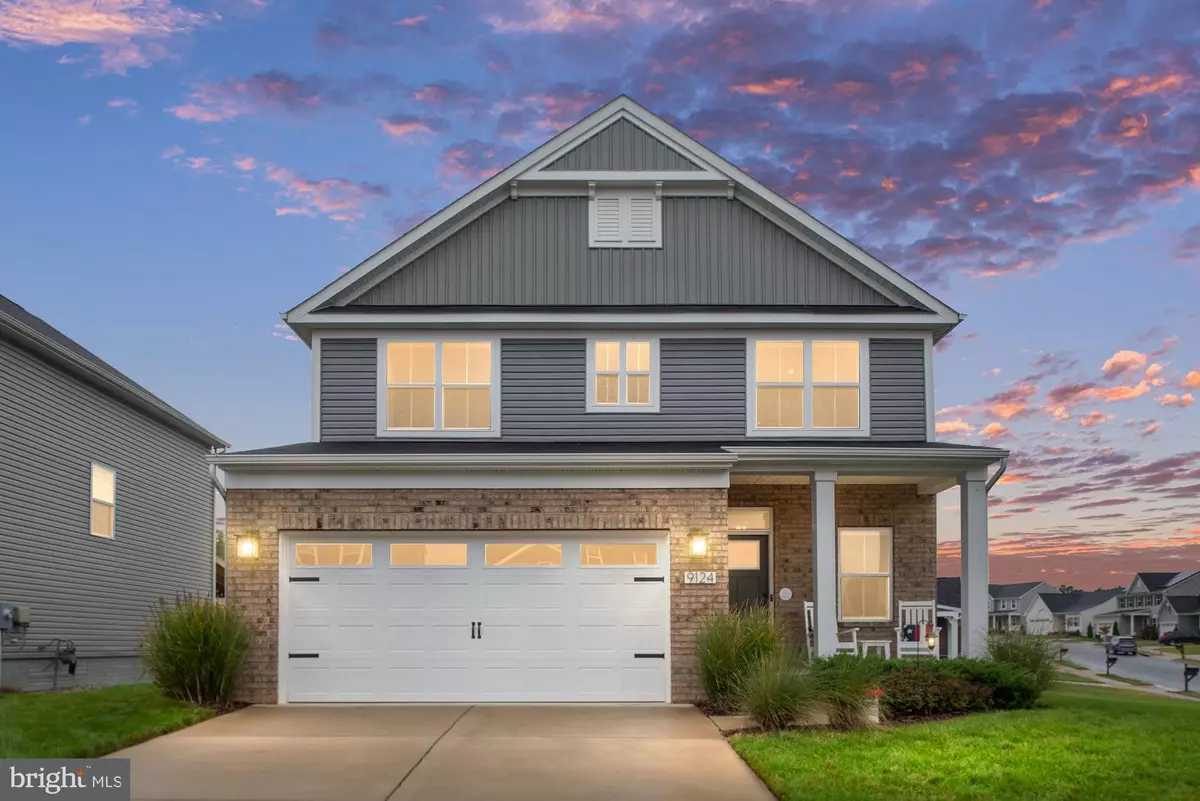
4 Beds
4 Baths
2,379 SqFt
4 Beds
4 Baths
2,379 SqFt
Key Details
Property Type Single Family Home
Sub Type Detached
Listing Status Pending
Purchase Type For Sale
Square Footage 2,379 sqft
Price per Sqft $231
Subdivision Lees Parke
MLS Listing ID VASP2028336
Style Craftsman
Bedrooms 4
Full Baths 3
Half Baths 1
HOA Fees $290/qua
HOA Y/N Y
Abv Grd Liv Area 1,872
Originating Board BRIGHT
Year Built 2020
Annual Tax Amount $2,784
Tax Year 2022
Lot Size 9,762 Sqft
Acres 0.22
Property Description
The main level is perfect for entertaining, boasting an open layout that invites togetherness. The gourmet kitchen is a chef's dream, featuring 42" cabinets, an oversized island with quartz countertops, and an elegant backsplash. Cooking is a pleasure on the gas stove, enhanced by stylish upgraded lighting. Step outside to the spacious backyard, ideal for cozy fall nights by the fire on your composite deck, complete with a retractable awning.
Upstairs, you'll discover four generously sized bedrooms, including a thoughtfully organized laundry room. The primary suite is a true retreat, featuring a luxurious walk-in shower and ample closet space in both the bedroom and bathroom. With hardwood floors throughout the main and upper levels, cleaning is a breeze.
The finished basement adds to the allure, offering upgraded carpet, extra entertaining space, a full bathroom, and a storage area to keep your living spaces clutter-free.
The owners have left no stone unturned – enjoy hassle-free lawn maintenance with an 8-zone irrigation system, nighttime strolls with strategically placed night light outlets, and the energy efficiency of solar shades.
Don’t miss this rare opportunity to own an exceptional home on a spacious corner lot!
Location
State VA
County Spotsylvania
Zoning P2
Rooms
Basement Interior Access, Partially Finished, Sump Pump, Poured Concrete
Interior
Interior Features Attic, Breakfast Area, Built-Ins, Combination Kitchen/Living, Crown Moldings, Dining Area, Floor Plan - Open, Kitchen - Gourmet, Kitchen - Island, Kitchen - Table Space, Pantry, Upgraded Countertops
Hot Water Natural Gas
Heating Zoned
Cooling Central A/C, Programmable Thermostat, Zoned
Flooring Ceramic Tile, Engineered Wood, Partially Carpeted
Equipment Built-In Microwave, Dishwasher, Disposal, Exhaust Fan, Oven - Wall, Range Hood, Refrigerator, Stainless Steel Appliances, Washer/Dryer Hookups Only
Furnishings No
Fireplace N
Appliance Built-In Microwave, Dishwasher, Disposal, Exhaust Fan, Oven - Wall, Range Hood, Refrigerator, Stainless Steel Appliances, Washer/Dryer Hookups Only
Heat Source Natural Gas
Laundry Hookup, Upper Floor
Exterior
Exterior Feature Deck(s)
Garage Additional Storage Area, Garage - Front Entry, Garage Door Opener, Inside Access
Garage Spaces 2.0
Fence Partially, Vinyl
Utilities Available Natural Gas Available
Amenities Available Club House, Common Grounds, Jog/Walk Path, Pool - Outdoor, Basketball Courts, Community Center, Tennis Courts, Tot Lots/Playground, Swimming Pool
Waterfront N
Water Access N
Street Surface Paved
Accessibility None
Porch Deck(s)
Parking Type Attached Garage, Driveway, On Street
Attached Garage 2
Total Parking Spaces 2
Garage Y
Building
Lot Description Corner, Landscaping
Story 2
Foundation Concrete Perimeter
Sewer Public Sewer
Water Public
Architectural Style Craftsman
Level or Stories 2
Additional Building Above Grade, Below Grade
Structure Type 9'+ Ceilings,Dry Wall
New Construction N
Schools
School District Spotsylvania County Public Schools
Others
HOA Fee Include Common Area Maintenance,Management,Pool(s),Road Maintenance,Snow Removal,Trash
Senior Community No
Tax ID 35M40-35-
Ownership Fee Simple
SqFt Source Assessor
Acceptable Financing Cash, Conventional, FHA, VA
Horse Property N
Listing Terms Cash, Conventional, FHA, VA
Financing Cash,Conventional,FHA,VA
Special Listing Condition Standard


"My job is to find and attract mastery-based agents to the office, protect the culture, and make sure everyone is happy! "






