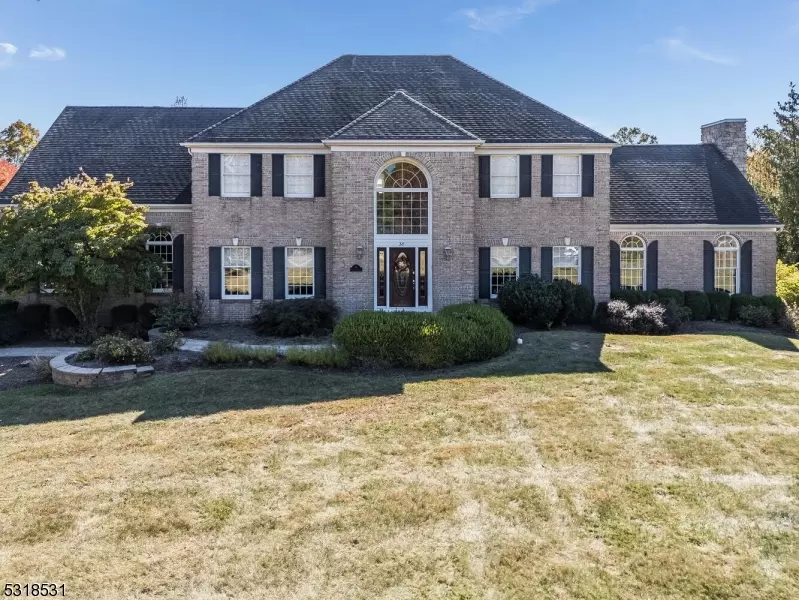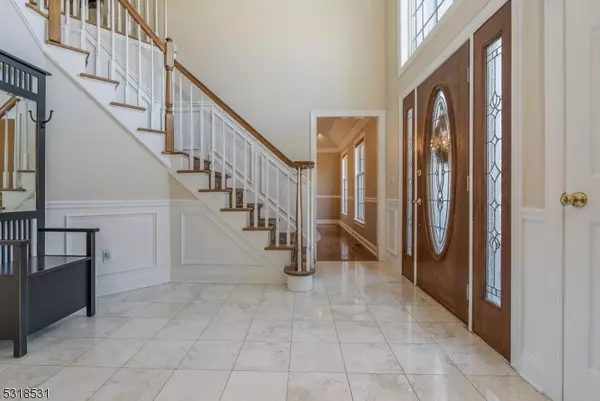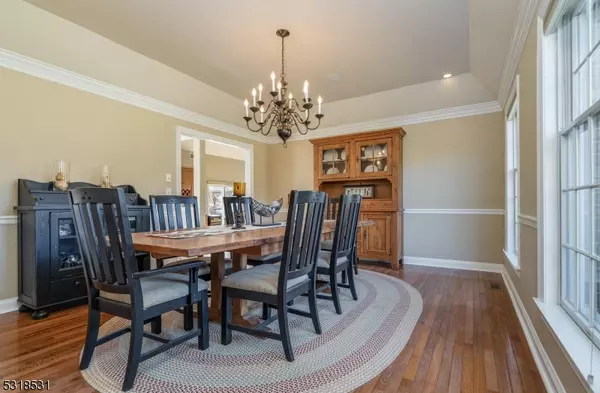
4 Beds
4 Baths
4,103 SqFt
4 Beds
4 Baths
4,103 SqFt
Key Details
Property Type Single Family Home
Sub Type Single Family
Listing Status Under Contract
Purchase Type For Sale
Square Footage 4,103 sqft
Price per Sqft $255
Subdivision Milestone Manor
MLS Listing ID 3929054
Style Colonial
Bedrooms 4
Full Baths 4
HOA Y/N No
Year Built 1999
Annual Tax Amount $19,990
Tax Year 2024
Lot Size 1.840 Acres
Property Description
Location
State NJ
County Hunterdon
Zoning R-1A
Rooms
Family Room 21x21
Basement Finished, Full
Master Bathroom Jetted Tub, Stall Shower
Master Bedroom Full Bath, Sitting Room, Walk-In Closet
Dining Room Formal Dining Room
Kitchen Breakfast Bar, Center Island, Eat-In Kitchen, Pantry, Separate Dining Area
Interior
Interior Features Blinds, CODetect, CeilCath, FireExtg, JacuzTyp, SecurSys, SmokeDet, StallShw, WlkInCls
Heating Gas-Natural
Cooling 2 Units, Ceiling Fan, Central Air
Flooring Carpeting, Tile, Wood
Fireplaces Number 1
Fireplaces Type Family Room, Gas Fireplace
Heat Source Gas-Natural
Exterior
Exterior Feature Brick, Vinyl Siding
Garage Attached, DoorOpnr, InEntrnc
Garage Spaces 3.0
Pool In-Ground Pool, Outdoor Pool
Utilities Available All Underground, Electric, Gas-Natural
Roof Type Asphalt Shingle
Parking Type 1 Car Width, Blacktop, Driveway-Exclusive
Building
Lot Description Open Lot
Sewer Septic
Water Well
Architectural Style Colonial
Schools
Elementary Schools Copper Hill
Middle Schools Jp Case Ms
High Schools Hunterdon Cent
Others
Pets Allowed Yes
Senior Community No
Ownership Fee Simple


"My job is to find and attract mastery-based agents to the office, protect the culture, and make sure everyone is happy! "






