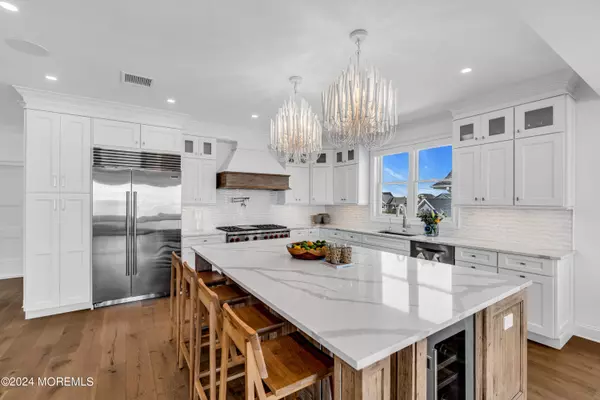
5 Beds
5 Baths
3,827 SqFt
5 Beds
5 Baths
3,827 SqFt
Key Details
Property Type Single Family Home
Sub Type Single Family Residence
Listing Status Active
Purchase Type For Sale
Square Footage 3,827 sqft
Price per Sqft $1,528
Municipality Toms River Twp (TOM)
MLS Listing ID 22429733
Style Custom,Shore Colonial
Bedrooms 5
Full Baths 4
Half Baths 1
HOA Fees $700/ann
HOA Y/N Yes
Originating Board MOREMLS (Monmouth Ocean Regional REALTORS®)
Year Built 2021
Annual Tax Amount $63,420
Tax Year 2023
Lot Size 4,356 Sqft
Acres 0.1
Lot Dimensions 40 x 112
Property Description
Living is easy beyond the confines of your luxurious abode as numerous restaurants, deli's, ice cream parlors and shops are within walking distance. Close to Normandy Beach Yacht Club for all your social needs and Normandy Beach Bay Beach summer camp for the kids to have summer long activities while meeting their future friends for life.
Every moment spent in this exquisite home is a postcard-perfect memory waiting to be made. Schedule your private tour and let the journey to unrivaled coastal living in Normandy Beach begin!
Location
State NJ
County Ocean
Area Shn Normndy Shs
Direction Route 35 N or S to top of Peterson Lane
Rooms
Basement Ceilings - High, Finished, Flood Vent, Full, Heated, Sliding Glass Door, Walk-Out Access
Interior
Interior Features Balcony, Bonus Room, Built-Ins, Ceilings - 9Ft+ 2nd Flr, Ceilings - Beamed, Dec Molding, Den, Elevator, French Doors, Security System, Sliding Door, Recessed Lighting
Heating Natural Gas, Forced Air, 3+ Zoned Heat
Cooling Central Air, 3+ Zoned AC
Flooring Ceramic Tile, Marble, Tile, Wood
Fireplaces Number 1
Inclusions Outdoor Lighting, Water Purifier, Washer, Window Treatments, Blinds/Shades, Ceiling Fan(s), Dishwasher, Dryer, Double Oven, Light Fixtures, Microwave, Security System, Self/Con Clean, Stove, Stove Hood, Refrigerator, Screens, Garbage Disposal, Garage Door Opener, Gas Cooking, Generator
Fireplace Yes
Exterior
Exterior Feature Balcony, BBQ, Fence, Outdoor Shower, Patio, Security System, Porch - Covered, Lighting
Garage Gravel, Paver Block, Double Wide Drive, Off Street, Direct Access, Oversized
Garage Spaces 2.0
Amenities Available Beach, Association
Waterfront Yes
Waterfront Description Beachfront,Oceanfront,Oceanside/Beach Blk,Oceanview
Roof Type Other - See Remarks,Timberline,Shingle
Parking Type Gravel, Paver Block, Double Wide Drive, Off Street, Direct Access, Oversized
Garage Yes
Building
Lot Description Ocean Block, Beachfront, Dead End Street, Oceanfront, Oceanside, Oversized
Story 4
Foundation Piling
Sewer Public Sewer
Water Public
Architectural Style Custom, Shore Colonial
Level or Stories 4
Structure Type Balcony,BBQ,Fence,Outdoor Shower,Patio,Security System,Porch - Covered,Lighting
New Construction No
Others
Senior Community No
Tax ID 08-00921-15-00004
Pets Description Dogs OK


"My job is to find and attract mastery-based agents to the office, protect the culture, and make sure everyone is happy! "






