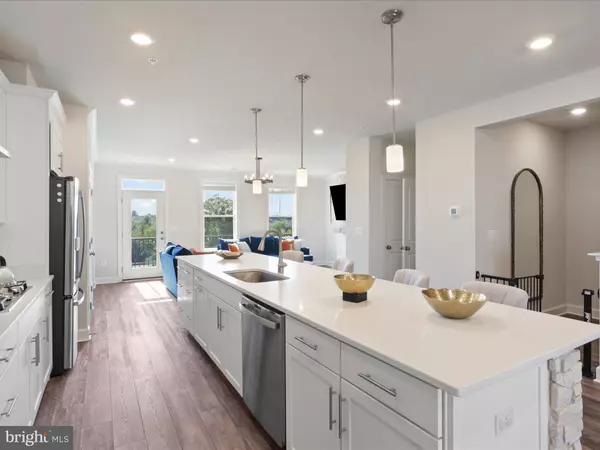
3 Beds
3 Baths
2,568 SqFt
3 Beds
3 Baths
2,568 SqFt
Key Details
Property Type Condo
Sub Type Condo/Co-op
Listing Status Pending
Purchase Type For Sale
Square Footage 2,568 sqft
Price per Sqft $264
Subdivision Metro Walk At Moorefield Station
MLS Listing ID VALO2081922
Style Other
Bedrooms 3
Full Baths 2
Half Baths 1
Condo Fees $213/mo
HOA Fees $117/mo
HOA Y/N Y
Abv Grd Liv Area 2,568
Originating Board BRIGHT
Year Built 2022
Annual Tax Amount $5,526
Tax Year 2024
Lot Dimensions 0.00 x 0.00
Property Description
Location
State VA
County Loudoun
Zoning PDTRC
Rooms
Other Rooms Primary Bedroom, Office
Interior
Hot Water Natural Gas
Heating Forced Air
Cooling Central A/C
Heat Source Natural Gas
Exterior
Garage Covered Parking, Garage - Rear Entry, Garage Door Opener, Inside Access, Additional Storage Area
Garage Spaces 2.0
Utilities Available Electric Available, Natural Gas Available, Water Available, Sewer Available
Amenities Available Community Center, Exercise Room, Jog/Walk Path, Pool - Outdoor, Recreational Center, Tennis Courts, Tot Lots/Playground
Waterfront N
Water Access N
Accessibility None
Attached Garage 1
Total Parking Spaces 2
Garage Y
Building
Story 2
Foundation Concrete Perimeter
Sewer Public Sewer
Water Public
Architectural Style Other
Level or Stories 2
Additional Building Above Grade, Below Grade
New Construction N
Schools
School District Loudoun County Public Schools
Others
Pets Allowed Y
HOA Fee Include Common Area Maintenance,Lawn Maintenance,Water,Sewer,Trash,Snow Removal,Recreation Facility,Management,Insurance,Lawn Care Rear,Lawn Care Front,Lawn Care Side
Senior Community No
Tax ID 121495992012
Ownership Condominium
Special Listing Condition Standard
Pets Description No Pet Restrictions


"My job is to find and attract mastery-based agents to the office, protect the culture, and make sure everyone is happy! "






