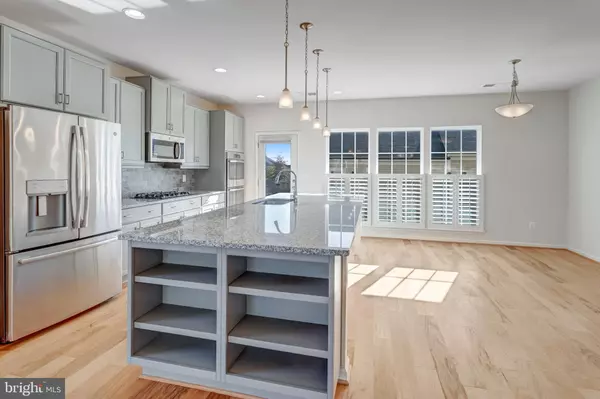
3 Beds
3 Baths
2,520 SqFt
3 Beds
3 Baths
2,520 SqFt
Key Details
Property Type Townhouse
Sub Type End of Row/Townhouse
Listing Status Pending
Purchase Type For Sale
Square Footage 2,520 sqft
Price per Sqft $214
Subdivision Embrey Mill
MLS Listing ID VAST2033476
Style Traditional
Bedrooms 3
Full Baths 2
Half Baths 1
HOA Fees $138/mo
HOA Y/N Y
Abv Grd Liv Area 2,520
Originating Board BRIGHT
Year Built 2018
Annual Tax Amount $3,642
Tax Year 2022
Lot Size 3,571 Sqft
Acres 0.08
Property Description
Don't miss the Community Amenities. This community has it all. Community Centers, two pools, sport fields, playgrounds, community gardens, dog park and so much more available for activities. There is a Bistro located adjacent near the pool offering a convenient dining option and on the lower level is a fitness center. There is a Race track park and a designated park for your furry friends. Outdoor space for picnics. This townhome provides not only a comfortable living space but also a vibrant community atmosphere with a variety of amenities for residents to enjoy.
******Professional photos coming Friday 10/18 in the AM.
Location
State VA
County Stafford
Zoning PD2
Rooms
Other Rooms Primary Bedroom, Bedroom 1, Bathroom 2
Interior
Interior Features Attic, Carpet, Ceiling Fan(s), Crown Moldings, Dining Area, Family Room Off Kitchen, Floor Plan - Traditional, Kitchen - Eat-In, Kitchen - Gourmet, Kitchen - Island, Kitchen - Table Space, Pantry, Primary Bath(s), Wet/Dry Bar, Walk-in Closet(s), Wood Floors
Hot Water Natural Gas
Cooling Central A/C
Flooring Hardwood, Carpet
Inclusions Washer, Dryer, Microwave, two wall ovens , Cook top, Refrigerator
Equipment Built-In Microwave, Cooktop, Dishwasher, Disposal, Dryer, Exhaust Fan, Icemaker, Oven - Double, Refrigerator, Stainless Steel Appliances, Water Heater, Washer
Fireplace N
Window Features Bay/Bow
Appliance Built-In Microwave, Cooktop, Dishwasher, Disposal, Dryer, Exhaust Fan, Icemaker, Oven - Double, Refrigerator, Stainless Steel Appliances, Water Heater, Washer
Heat Source Natural Gas, Electric
Laundry Upper Floor, Has Laundry
Exterior
Garage Garage - Rear Entry
Garage Spaces 2.0
Amenities Available Bike Trail, Common Grounds, Community Center, Dog Park, Fitness Center, Jog/Walk Path, Pool - Outdoor, Bar/Lounge, Basketball Courts, Club House, Convenience Store, Exercise Room, Picnic Area, Soccer Field
Waterfront N
Water Access N
Roof Type Shingle
Accessibility None
Parking Type Detached Garage
Total Parking Spaces 2
Garage Y
Building
Story 3
Foundation Slab
Sewer Public Sewer
Water Public
Architectural Style Traditional
Level or Stories 3
Additional Building Above Grade, Below Grade
Structure Type 9'+ Ceilings,Dry Wall
New Construction N
Schools
Elementary Schools Winding Creek
Middle Schools H.H. Poole
High Schools Colonial Forge
School District Stafford County Public Schools
Others
Pets Allowed Y
HOA Fee Include Pool(s),Snow Removal,Trash,Common Area Maintenance
Senior Community No
Tax ID 29G 4D 651
Ownership Fee Simple
SqFt Source Assessor
Acceptable Financing Cash, Conventional, VA, FNMA, FHA Energy Efficient Mortgage Qualified, Other, FMHA, FHVA
Horse Property N
Listing Terms Cash, Conventional, VA, FNMA, FHA Energy Efficient Mortgage Qualified, Other, FMHA, FHVA
Financing Cash,Conventional,VA,FNMA,FHA Energy Efficient Mortgage Qualified,Other,FMHA,FHVA
Special Listing Condition Standard
Pets Description No Pet Restrictions


"My job is to find and attract mastery-based agents to the office, protect the culture, and make sure everyone is happy! "






