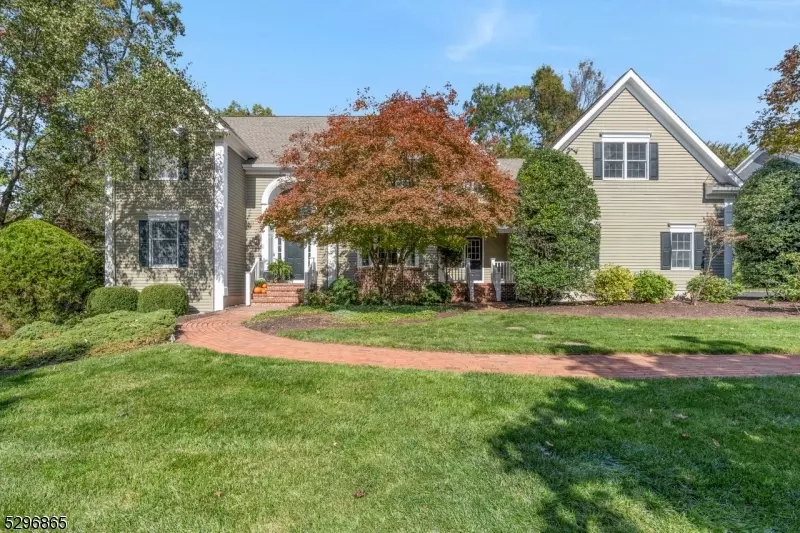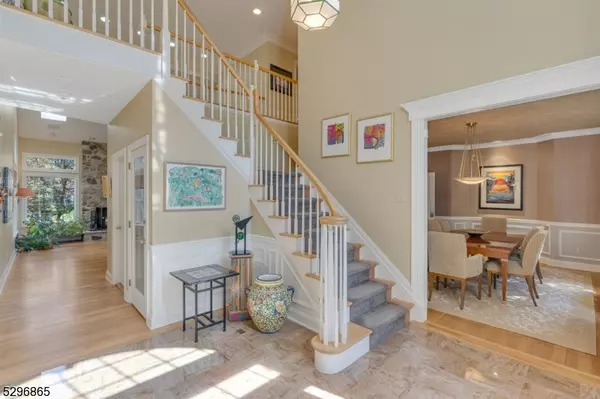
5 Beds
4.5 Baths
3,696 SqFt
5 Beds
4.5 Baths
3,696 SqFt
Key Details
Property Type Single Family Home
Sub Type Single Family
Listing Status Under Contract
Purchase Type For Sale
Square Footage 3,696 sqft
Price per Sqft $432
Subdivision Higland Woods
MLS Listing ID 3929603
Style Colonial
Bedrooms 5
Full Baths 4
Half Baths 1
HOA Y/N No
Year Built 1993
Annual Tax Amount $22,927
Tax Year 2023
Lot Size 1.110 Acres
Property Description
Location
State NJ
County Somerset
Rooms
Family Room 20x15
Basement Finished, Full, Walkout
Master Bathroom Jetted Tub, Stall Shower
Master Bedroom Full Bath, Walk-In Closet
Dining Room Formal Dining Room
Kitchen Center Island, Eat-In Kitchen, Separate Dining Area
Interior
Interior Features BarWet, Blinds, CeilHigh, JacuzTyp, SecurSys, Skylight, SmokeDet, StallShw, StallTub, TubShowr, WlkInCls, WndwTret
Heating Gas-Natural
Cooling 2 Units, Central Air
Flooring Marble, Tile, Wood
Fireplaces Number 2
Fireplaces Type Family Room, Living Room, Wood Burning
Heat Source Gas-Natural
Exterior
Exterior Feature Clapboard
Garage Attached, Finished, DoorOpnr, InEntrnc, Oversize
Garage Spaces 3.0
Utilities Available Electric, Gas-Natural
Roof Type Asphalt Shingle
Parking Type 1 Car Width, Blacktop
Building
Lot Description Level Lot
Sewer Public Sewer
Water Public Water, Water Charge Extra
Architectural Style Colonial
Schools
Elementary Schools Liberty C
Middle Schools W Annin
High Schools Ridge
Others
Pets Allowed Yes
Senior Community No
Ownership Fee Simple


"My job is to find and attract mastery-based agents to the office, protect the culture, and make sure everyone is happy! "






