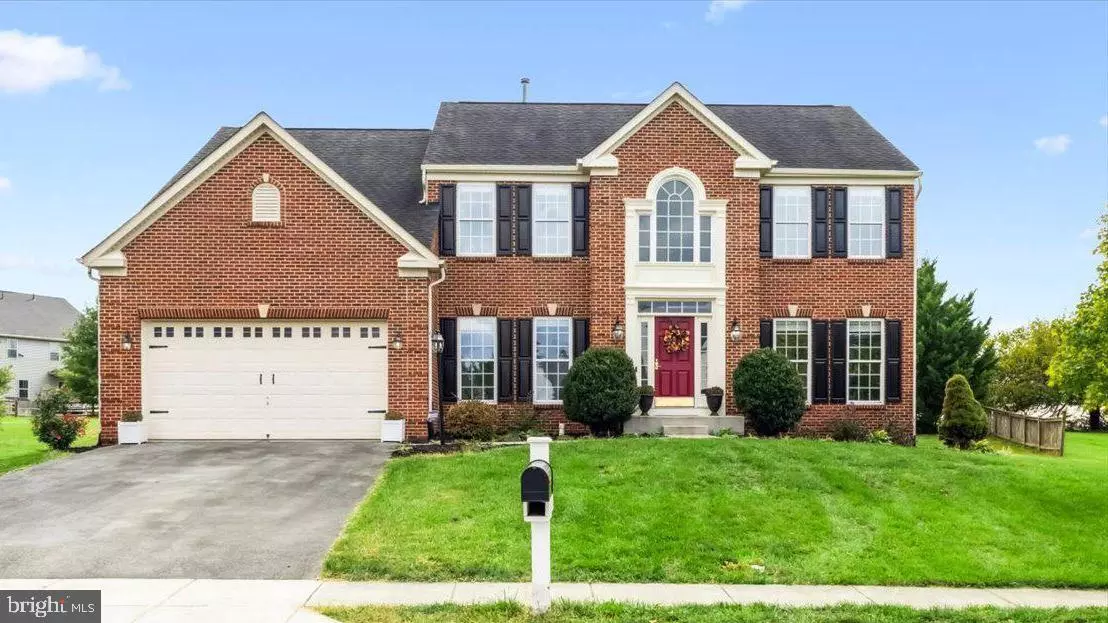
4 Beds
4 Baths
4,218 SqFt
4 Beds
4 Baths
4,218 SqFt
Key Details
Property Type Single Family Home
Sub Type Detached
Listing Status Under Contract
Purchase Type For Sale
Square Footage 4,218 sqft
Price per Sqft $142
Subdivision Brookfield
MLS Listing ID MDFR2055510
Style Colonial
Bedrooms 4
Full Baths 3
Half Baths 1
HOA Fees $324/ann
HOA Y/N Y
Abv Grd Liv Area 3,484
Originating Board BRIGHT
Year Built 2007
Annual Tax Amount $7,320
Tax Year 2024
Lot Size 0.602 Acres
Acres 0.6
Property Description
As you approach the home, you’re greeted by timeless brickwork and professionally landscaped grounds that enhance the curb appeal of this stately property. Step inside to discover an inviting open floor plan, perfect for modern living and entertaining. Gleaming hardwood floors flow throughout the main and upper levels, offering a warm and luxurious touch. The foyer opens to both formal and informal living spaces, blending classic design with contemporary functionality.
At the heart of the home, you’ll find the expansive gourmet kitchen, a true chef’s delight. Outfitted with high-end stainless steel appliances, granite countertops, and an oversized center island, this kitchen offers both style and substance. The large island serves as a focal point for gatherings, making it an ideal spot for meal prep or casual dining. The breakfast room, bathed in natural light, offers sweeping views of the surrounding landscape, creating a serene space to enjoy your morning coffee while taking in the town's charming views. Adjacent to the kitchen is a spacious family room, making entertaining a breeze. Whether you're hosting a formal dinner party in the dining room or relaxing by the fireplace in the family room, this home accommodates every occasion with ease. Enjoy making life easier with a main level laundry room as well!
Upstairs, the primary suite is a retreat unto itself. This spacious bedroom features a private sitting area, perfect for unwinding after a long day. The en-suite luxury bath is a spa-like escape, complete with a separate glass-enclosed shower, soaking tub, dual vanities, and a large walk-in closet. The three additional bedrooms on this level are generously sized, each offering ample closet space and large windows that let in plenty of natural light. A well-appointed hall bath completes this level.
The lower level of the home offers even more living space and flexibility. With a full bath, this basement is perfect for a guest suite, home office, gym, or recreation room. The possibilities are endless, with plenty of space for a home theater, additional storage, or whatever your heart desires.
Step outside into your private oasis. The expansive yard, one of the largest in Brookfield, offers ample space for outdoor activities, gardening, or simply enjoying the picturesque views of Emmitsburg. Imagine summer barbecues on the back patio, or watching the sunset over the historic town and its beautiful church spires.
This home perfectly combines the charm and history of Emmitsburg with modern luxury and convenience. Located in a peaceful and friendly community, yet just minutes from local shops, restaurants, and outdoor recreation, you’ll have the best of both worlds. For those who commute, the property is conveniently located near major routes, making it easy to reach surrounding areas.
Don’t miss the opportunity to own this one-of-a-kind property in the heart of Emmitsburg. With its combination of space, luxury, and breathtaking views, this home offers everything you need for elegant living in a historic setting. Schedule your private showing today and come experience all this magnificent property has to offer!
Location
State MD
County Frederick
Zoning R1
Rooms
Other Rooms Living Room, Dining Room, Primary Bedroom, Sitting Room, Bedroom 2, Bedroom 3, Bedroom 4, Kitchen, Family Room, Foyer, Breakfast Room, Laundry, Office, Recreation Room, Bathroom 1, Bathroom 3, Primary Bathroom, Half Bath
Basement Daylight, Full, Fully Finished, Heated, Walkout Stairs, Windows
Interior
Interior Features Attic, Bathroom - Soaking Tub, Bathroom - Stall Shower, Breakfast Area, Carpet, Ceiling Fan(s), Family Room Off Kitchen, Floor Plan - Open, Kitchen - Gourmet, Kitchen - Island, Pantry, Walk-in Closet(s), Window Treatments, Wood Floors
Hot Water Electric
Heating Heat Pump(s)
Cooling Ceiling Fan(s), Central A/C, Heat Pump(s)
Fireplaces Number 1
Fireplaces Type Fireplace - Glass Doors, Gas/Propane
Equipment Built-In Microwave, Cooktop, Dishwasher, Disposal, Dryer, Exhaust Fan, Icemaker, Oven - Double, Oven - Wall, Refrigerator, Stainless Steel Appliances, Washer
Fireplace Y
Appliance Built-In Microwave, Cooktop, Dishwasher, Disposal, Dryer, Exhaust Fan, Icemaker, Oven - Double, Oven - Wall, Refrigerator, Stainless Steel Appliances, Washer
Heat Source Natural Gas
Exterior
Garage Garage - Front Entry
Garage Spaces 2.0
Water Access N
View Panoramic
Accessibility None
Attached Garage 2
Total Parking Spaces 2
Garage Y
Building
Story 3
Foundation Block
Sewer Public Sewer
Water Public
Architectural Style Colonial
Level or Stories 3
Additional Building Above Grade, Below Grade
New Construction N
Schools
School District Frederick County Public Schools
Others
Senior Community No
Tax ID 1105184169
Ownership Fee Simple
SqFt Source Assessor
Special Listing Condition Standard


"My job is to find and attract mastery-based agents to the office, protect the culture, and make sure everyone is happy! "






