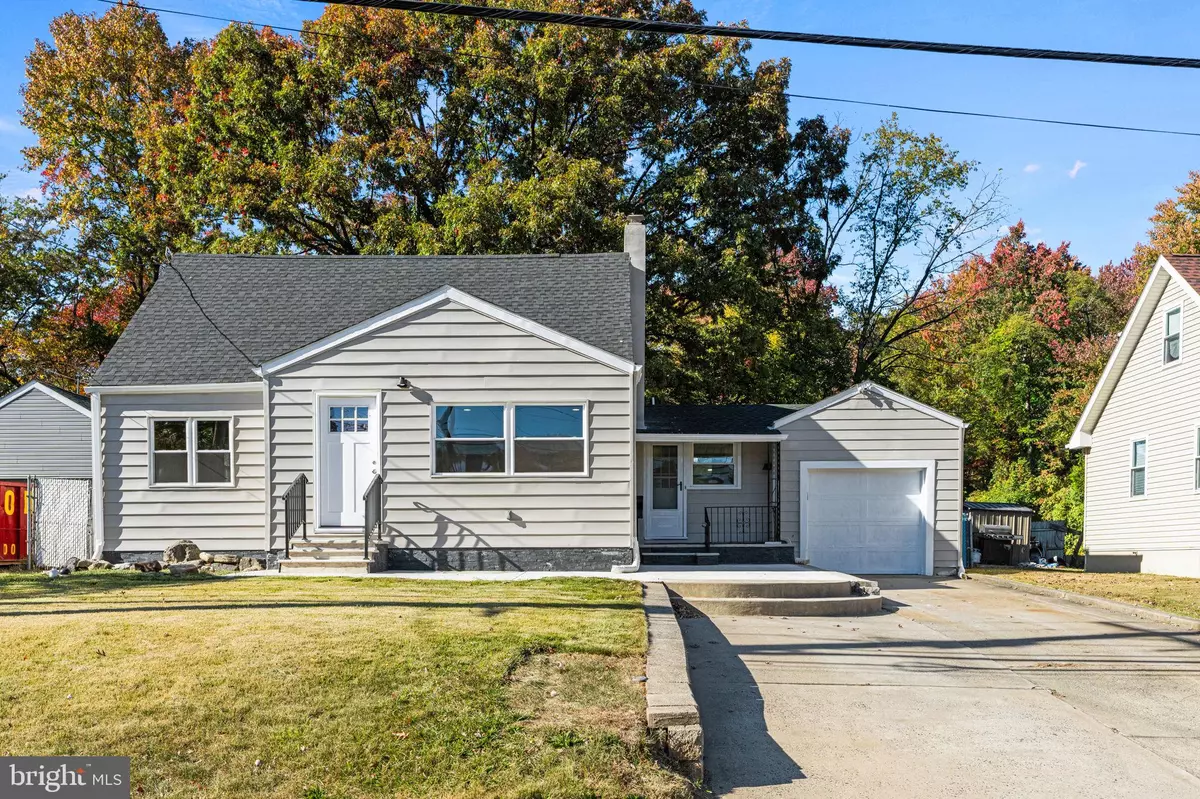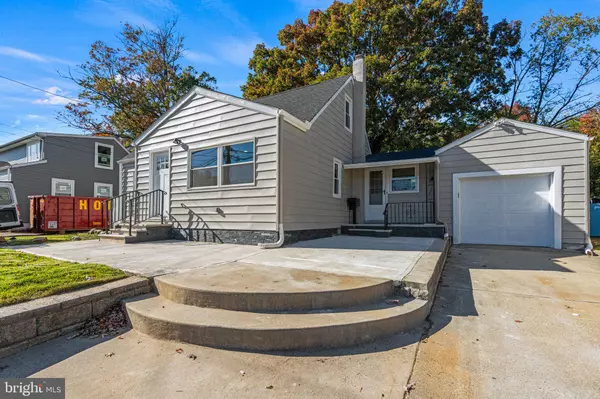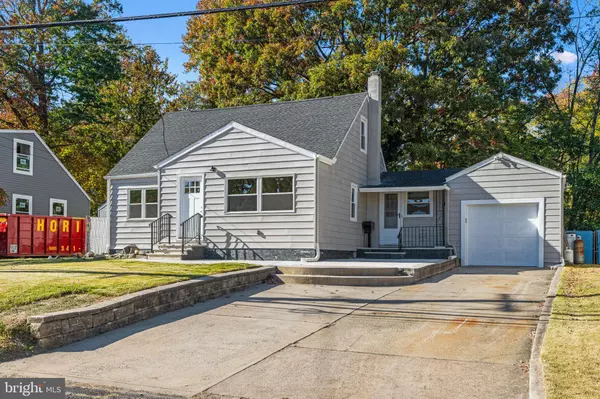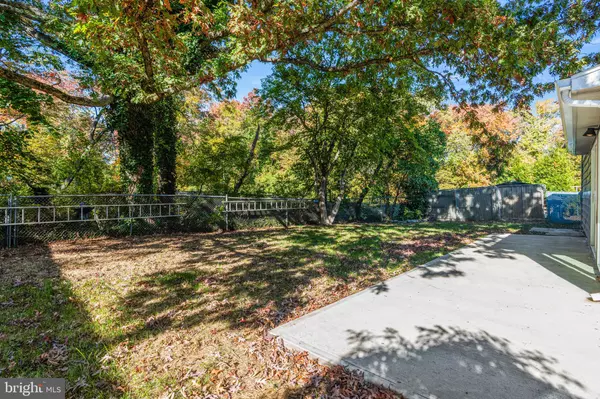
3 Beds
3 Baths
1,987 SqFt
3 Beds
3 Baths
1,987 SqFt
Key Details
Property Type Single Family Home
Sub Type Detached
Listing Status Active
Purchase Type For Sale
Square Footage 1,987 sqft
Price per Sqft $231
Subdivision None Available
MLS Listing ID PABU2077076
Style Cape Cod
Bedrooms 3
Full Baths 2
Half Baths 1
HOA Y/N N
Abv Grd Liv Area 1,427
Originating Board BRIGHT
Year Built 1950
Annual Tax Amount $4,334
Tax Year 2024
Lot Size 5,915 Sqft
Acres 0.14
Lot Dimensions 65.00 x 91.00
Property Description
The kitchen has been entirely redone with modern finishes, including soft-close cabinets and drawers. Both full and half bathrooms, as well as all bedrooms, have been beautifully renovated to provide a fresh, modern look and feel. The home also boasts new drywall and insulation throughout for energy efficiency and comfort.
Enjoy a fully finished basement, perfect for a man cave or a kids' play area, along with a bright and inviting sunroom that adds extra living space. The exterior has been upgraded with new concrete walkways at the front and back, a brand-new roof, and all-new windows.
Parking is plentiful with a 1-car garage, 5 additional parking spots, and both on-street and off-street options.
This home has it all – high-quality craftsmanship, modern amenities, and a peaceful setting in a desirable neighborhood. Don’t miss the chance to own this like-new property in Levittown!
Location
State PA
County Bucks
Area Falls Twp (10113)
Zoning NCR
Rooms
Other Rooms Half Bath
Basement Full
Main Level Bedrooms 1
Interior
Interior Features Floor Plan - Traditional
Hot Water Electric
Heating Forced Air
Cooling Central A/C
Fireplace N
Heat Source Electric
Exterior
Garage Garage Door Opener
Garage Spaces 1.0
Waterfront N
Water Access N
Accessibility Level Entry - Main
Attached Garage 1
Total Parking Spaces 1
Garage Y
Building
Story 1.5
Foundation Block
Sewer Public Sewer
Water Public
Architectural Style Cape Cod
Level or Stories 1.5
Additional Building Above Grade, Below Grade
New Construction N
Schools
School District Pennsbury
Others
Pets Allowed N
Senior Community No
Tax ID 13-024-011
Ownership Fee Simple
SqFt Source Assessor
Acceptable Financing Cash, Conventional, FHA, VA
Listing Terms Cash, Conventional, FHA, VA
Financing Cash,Conventional,FHA,VA
Special Listing Condition Standard


"My job is to find and attract mastery-based agents to the office, protect the culture, and make sure everyone is happy! "






