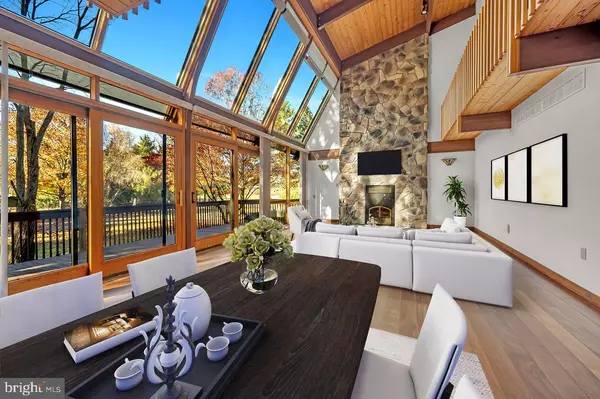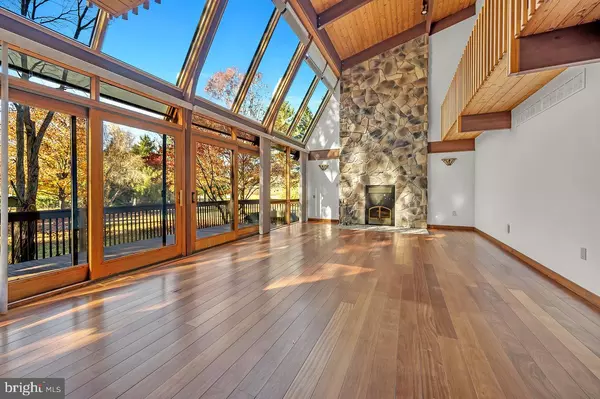
4 Beds
4 Baths
4,533 SqFt
4 Beds
4 Baths
4,533 SqFt
Key Details
Property Type Single Family Home
Sub Type Detached
Listing Status Active
Purchase Type For Sale
Square Footage 4,533 sqft
Price per Sqft $253
Subdivision None Available
MLS Listing ID NJME2049306
Style Other
Bedrooms 4
Full Baths 3
Half Baths 1
HOA Y/N N
Abv Grd Liv Area 3,340
Originating Board BRIGHT
Year Built 1992
Annual Tax Amount $18,558
Tax Year 2023
Lot Size 1.103 Acres
Acres 1.1
Lot Dimensions 0.00 x 0.00
Property Description
The front of the house faces NORTH EAST. The entry FOYER goes straight up to the roofline as well as the GREAT ROOM. ALL GLASS FRONT ALLOWS THE SUN TO PASSIVELY HEAT THIS HOME. Taken directly from the builder, "The home’s solar orientation provides passive solar heat gains in the winter while the home’s deep overhangs provide shade for the large glass windows in the summer" YOU WILL BE IMPRESSED with the Great Room. It has a STONE FIREPLACE that goes straight up to the ceiling. The GOURMET KITCHEN WILL impress you with the VIKING STOVE, SUB ZERO REFRIGERATOR and Kitchen Aid Dishwasher. The gourmet cook will love the large ISLAND TO SERVE UPON. There is a huge wall of extra cabinets and pantries. The Breakfast room overlooks the beautifully landscaped lot with ALL NATURE HAS TO OFFER. All other rooms are 9ft. ceilings. FAMILY ROOM DINING ROOM 20' CEILING. There is a LAUNDRY ROOM on the main floor. ALSO on MAIN FLOOR IS 4TH BEDROOM 16X16 with a closet, newly installed. . This is a GREAT INLAW SUITE. There is a half bath on the first floor next to the inlaw suite. UPSTAIRS ARE 3 OTHER BEDROOMS. The Primary bedroom (28x16)boasts 2 large WALK IN CLOSETS and elegant bathroom with soaking tub and private commode and shower. Everything about this house is ALLOWING NATURE TO COME IN. It does it beautifully. The lot has a Aluminum fence partially around the house. BEST YET IS THE FULL FINISHED BASEMENT COMPLETED IN 2018. There is additional 1193 sq. ft of living space PLUS A 3RD FULL BATHROOM. Total square footage of living space is 4533. WOW. THE FOUNDATION OF THIS HOUSE IS 12 INCH THICK CONCRETE, WITH REAL PLASTER WALLS and CEDAR CEILINGS. ALL DOORS AND STAIRS ARE MAHOGANY. PLUS 2 ZONE HEATING AND AC. 2 Furnaces, 2010,2012. The EXTERIOR IS CEDAR WOOD. IT HAS BEEN FRESHLY STAINED WITH 2 COATS AROUND ENTIRE HOUSE, 10/18-10/21.
2 ACs, 2012,2013. Water heater 2021. NEW ROOF 2023. UNIQUE. PLUS the Nationally Acclaimed West Windsor-Plainsboro School system. Princeton Jct train 1.5 miles to NYC. What a JOY. Easy Access to NYC and come home to a NATURAL OASIS. You must SEE this RARE GEM. ACTIVE TO VIEW Saturday Nov. 2 and Sunday Nov. 3. PAINTING COMPLETE. Make your appt.
Location
State NJ
County Mercer
Area West Windsor Twp (21113)
Zoning R-2
Direction East
Rooms
Other Rooms Dining Room, Primary Bedroom, Bedroom 2, Bedroom 4, Kitchen, Family Room, Basement, Laundry, Bathroom 3
Basement Fully Finished, Poured Concrete, Water Proofing System, Sump Pump
Main Level Bedrooms 1
Interior
Interior Features Bathroom - Soaking Tub, Bathroom - Walk-In Shower, Built-Ins, Entry Level Bedroom, Family Room Off Kitchen, Floor Plan - Open, Kitchen - Gourmet, Kitchen - Island, Walk-in Closet(s), Wood Floors
Hot Water Natural Gas
Heating Forced Air
Cooling Central A/C
Flooring Solid Hardwood, Partially Carpeted
Fireplaces Number 1
Fireplaces Type Stone
Inclusions Washer Dryer Refrigerator
Equipment Commercial Range, Built-In Microwave, Energy Efficient Appliances, ENERGY STAR Clothes Washer, ENERGY STAR Dishwasher, ENERGY STAR Freezer, Oven - Self Cleaning, Stainless Steel Appliances
Fireplace Y
Window Features Energy Efficient
Appliance Commercial Range, Built-In Microwave, Energy Efficient Appliances, ENERGY STAR Clothes Washer, ENERGY STAR Dishwasher, ENERGY STAR Freezer, Oven - Self Cleaning, Stainless Steel Appliances
Heat Source Natural Gas
Laundry Main Floor
Exterior
Exterior Feature Deck(s), Wrap Around
Garage Garage Door Opener, Oversized
Garage Spaces 3.0
Fence Aluminum
Utilities Available Under Ground
Water Access N
Accessibility None
Porch Deck(s), Wrap Around
Attached Garage 3
Total Parking Spaces 3
Garage Y
Building
Story 2
Foundation Concrete Perimeter
Sewer Public Sewer
Water Public
Architectural Style Other
Level or Stories 2
Additional Building Above Grade, Below Grade
New Construction N
Schools
Elementary Schools Maurice Hawk
Middle Schools Thomas R. Grover M.S.
High Schools High School South
School District West Windsor-Plainsboro Regional
Others
Senior Community No
Tax ID 13-00016 17-00049 02
Ownership Fee Simple
SqFt Source Assessor
Special Listing Condition Standard


"My job is to find and attract mastery-based agents to the office, protect the culture, and make sure everyone is happy! "






