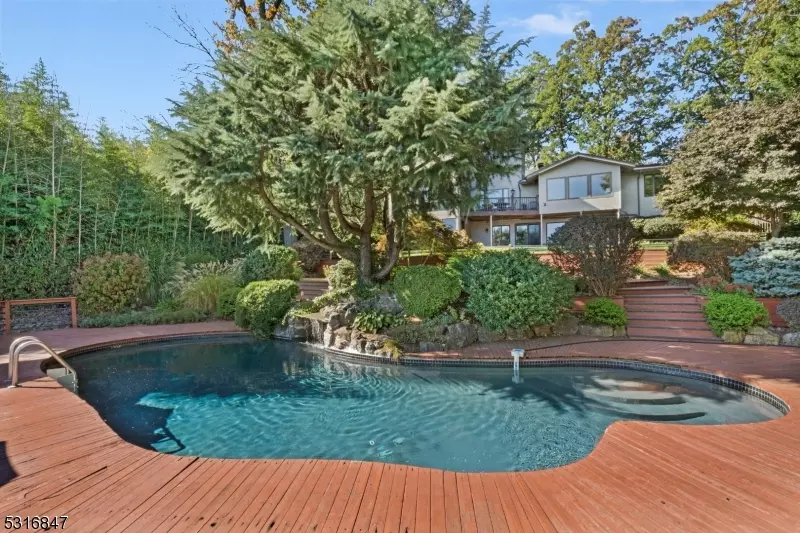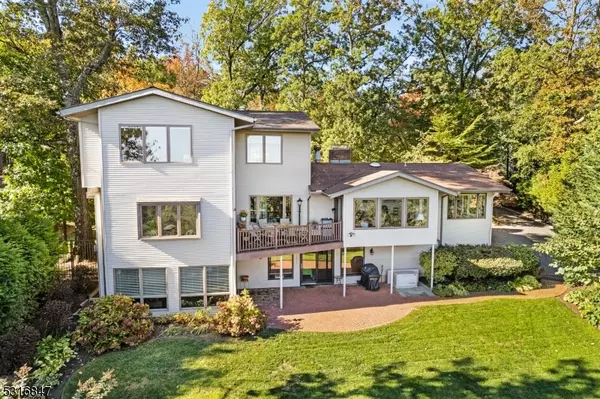
4 Beds
4 Baths
4,342 SqFt
4 Beds
4 Baths
4,342 SqFt
OPEN HOUSE
Sat Nov 09, 1:00pm - 4:00pm
Key Details
Property Type Single Family Home
Sub Type Single Family
Listing Status Active
Purchase Type For Sale
Square Footage 4,342 sqft
Price per Sqft $321
Subdivision Martinsville
MLS Listing ID 3930796
Style Custom Home
Bedrooms 4
Full Baths 4
HOA Y/N No
Year Built 1959
Annual Tax Amount $17,653
Tax Year 2023
Lot Size 1.640 Acres
Property Description
Location
State NJ
County Somerset
Rooms
Family Room 23x13
Basement Finished, Walkout
Master Bathroom Soaking Tub, Stall Shower
Master Bedroom Full Bath, Sitting Room, Walk-In Closet
Dining Room Formal Dining Room
Kitchen Separate Dining Area
Interior
Interior Features Blinds, CODetect, CedrClst, JacuzTyp, SecurSys, Skylight, SmokeDet, StallShw, StallTub, WlkInCls, WndwTret
Heating Gas-Natural
Cooling 2 Units, Central Air, Multi-Zone Cooling
Flooring Stone, Tile, Wood
Fireplaces Number 2
Fireplaces Type Family Room, Gas Fireplace, Living Room
Heat Source Gas-Natural
Exterior
Exterior Feature Vinyl Siding
Garage Attached Garage, Finished Garage, Garage Door Opener
Garage Spaces 2.0
Pool Heated, In-Ground Pool, Outdoor Pool
Utilities Available Gas-Natural
Roof Type Asphalt Shingle
Parking Type Additional Parking, Blacktop, Circular
Building
Lot Description Skyline View, Wooded Lot
Sewer Public Sewer
Water Public Water
Architectural Style Custom Home
Schools
High Schools Bridg-Rar
Others
Senior Community No
Ownership Fee Simple


"My job is to find and attract mastery-based agents to the office, protect the culture, and make sure everyone is happy! "






