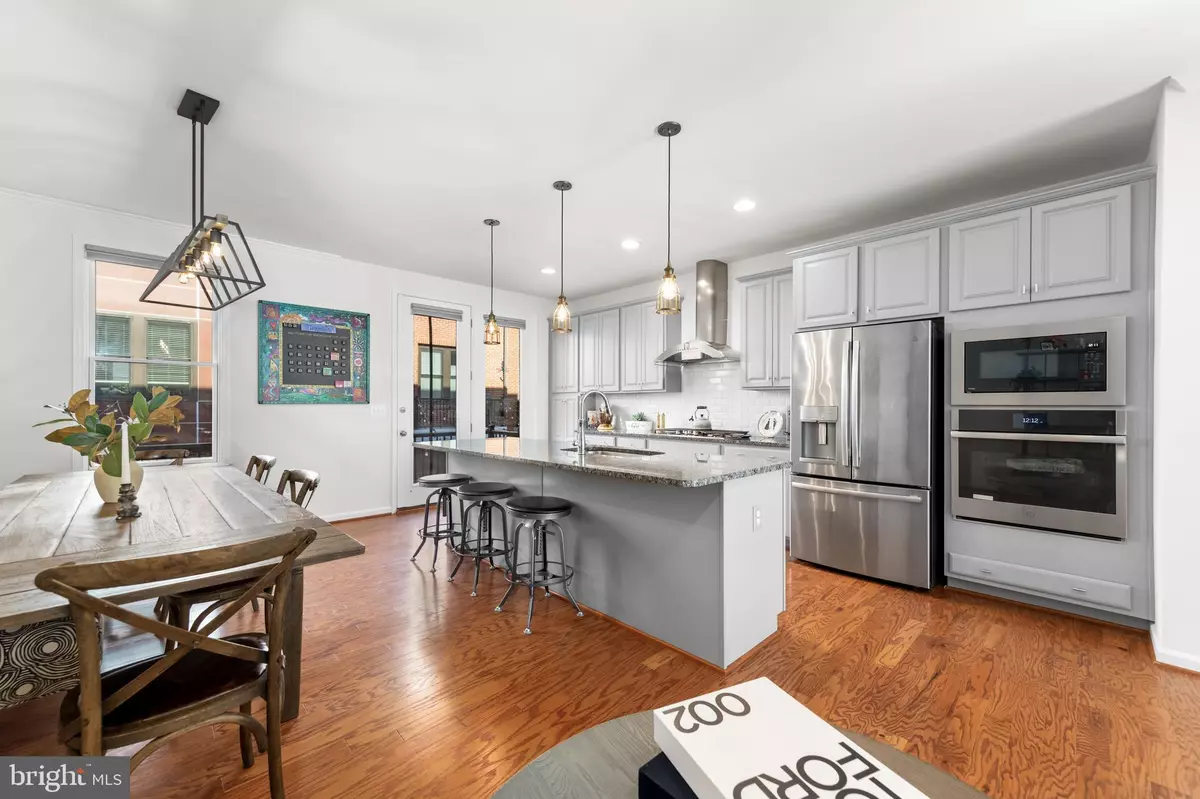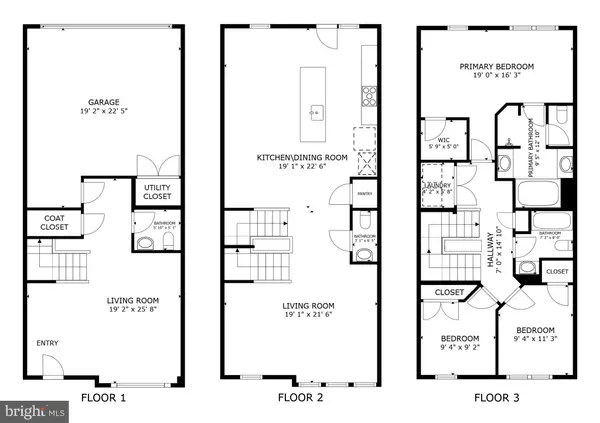
3 Beds
4 Baths
1,811 SqFt
3 Beds
4 Baths
1,811 SqFt
Key Details
Property Type Townhouse
Sub Type Interior Row/Townhouse
Listing Status Pending
Purchase Type For Sale
Square Footage 1,811 sqft
Price per Sqft $386
Subdivision Liberty
MLS Listing ID VAFX2207156
Style Other
Bedrooms 3
Full Baths 2
Half Baths 2
HOA Fees $221/mo
HOA Y/N Y
Abv Grd Liv Area 1,811
Originating Board BRIGHT
Year Built 2019
Annual Tax Amount $7,849
Tax Year 2024
Lot Size 1,080 Sqft
Acres 0.02
Property Description
Upon entering the main level, you'll find ample space to welcome guests into your light-filled family room, along with a convenient half bathroom, coat closet, and access to the two-car garage at the back. The timeless engineered hardwood floors flow throughout the home.
Ascending the impressive staircase with upgraded posts and balusters, you arrive at the open-concept main living area on the second floor. Here, the spacious living room, second half bathroom, and gourmet kitchen are perfectly situated, offering a welcoming open layout for entertaining or relaxing. The chef's kitchen and dining area, with premium classic finishes and abundant storage solutions, makes hosting family dinners a breeze. Just off the kitchen is a balcony, ideal for a grill and overlooking the alley where countless neighborhood bonfires and game-watching parties take place.
On the top floor, you'll find three bedrooms and two full bathrooms, each with a bathtub. All rooms feature closets equipped with custom Elfa organizing systems, Bali blinds, upgraded light fixtures, and continuous engineered hardwood floors. The primary suite includes an en-suite bathroom with a standing shower and a separate soaking tub, perfect for unwinding at the end of the day. A spacious upstairs laundry closet completes the layout.
Parking is never an issue here, unlike in many other townhome communities! In addition to your private garage parking, there's plenty of unassigned street parking in front of the home and parking lots throughout the community. Enjoy the convenience of a two-car garage with rear-entry access, plus impressive roof storage in the garage for all your holiday decor and adventure gear.
Liberty at Laurel Hill is a vibrant and award-winning adaptive reuse community known for its neighborly spirit, with events and friendly faces always ready to lend a hand. The well-kept community offers first-class amenities, including a large gym, yoga room, game room, party room, tot lots, massive outdoor pool, parks, a disc golf course, easy access to the Cross County Trail, and more paths connecting you to Occoquan and the Workhouse Arts Center—the list goes on! With easy access to I-95, the Fairfax County Parkway, Amtrak auto train, and the Franconia-Springfield Metro, this home is perfectly positioned for commuters. Plus, being a short distance to Liberty Market's new and exciting restaurants, innovative retail and a grocery store, this location offers both convenience and charm—a perfect fit for anyone ready to settle into comfort and community this season. Schedule your tour today!
Laurel Hill Elementary School: 0.5 miles
South County Middle School: 0.6 miles
South County High School: 1 mile
Laurel Hill Golf Club: 0.8 miles
Inova Emergency Room: 0.7 miles
Liberty Market & Lidl Grocery: 0.2 miles
Location
State VA
County Fairfax
Zoning 308
Rooms
Other Rooms Dining Room, Sitting Room, Kitchen, Family Room
Interior
Interior Features Bathroom - Soaking Tub, Bathroom - Tub Shower, Bathroom - Walk-In Shower, Ceiling Fan(s), Family Room Off Kitchen, Kitchen - Island, Pantry, Recessed Lighting, Window Treatments, Wood Floors
Hot Water Electric
Heating Forced Air
Cooling Central A/C
Equipment Built-In Microwave, Cooktop, Dishwasher, Disposal, Dryer, Oven - Wall, Range Hood, Refrigerator, Stainless Steel Appliances, Washer
Fireplace N
Appliance Built-In Microwave, Cooktop, Dishwasher, Disposal, Dryer, Oven - Wall, Range Hood, Refrigerator, Stainless Steel Appliances, Washer
Heat Source Electric
Laundry Upper Floor
Exterior
Garage Additional Storage Area, Covered Parking, Garage - Rear Entry, Garage Door Opener, Inside Access
Garage Spaces 2.0
Amenities Available Tot Lots/Playground, Swimming Pool, Shuffleboard, Recreational Center, Pool - Outdoor, Picnic Area, Party Room, Meeting Room, Jog/Walk Path, Game Room, Fitness Center, Exercise Room, Common Grounds, Club House, Billiard Room, Bike Trail
Water Access N
Accessibility None
Attached Garage 2
Total Parking Spaces 2
Garage Y
Building
Story 3
Foundation Slab
Sewer Public Sewer
Water Public
Architectural Style Other
Level or Stories 3
Additional Building Above Grade, Below Grade
New Construction N
Schools
Elementary Schools Laurel Hill
Middle Schools South County
High Schools South County
School District Fairfax County Public Schools
Others
HOA Fee Include Trash,Snow Removal,Common Area Maintenance,Health Club,Pool(s),Recreation Facility
Senior Community No
Tax ID 1071 09F 0013
Ownership Fee Simple
SqFt Source Assessor
Security Features Security System,Smoke Detector
Horse Property N
Special Listing Condition Standard


"My job is to find and attract mastery-based agents to the office, protect the culture, and make sure everyone is happy! "






